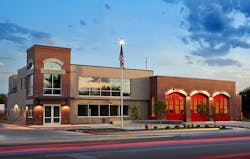InQuarters - In Quarters: Boise, ID, Fire Station 4
This facility received the Career 2 Silver Award in Firehouse's 2017 Station Design Awards. Find the full list of winners here.
Built in the 1970s in the historic Ustick Neighborhood, Station 4 was originally intended to be a remodel. After an in-depth evaluation, it was determined to be more cost-effective to redesign and construct a new station on the existing site, and then renovate the current station. Capitalizing on this opportunity, the city determined that the new 11,936-square-foot station should be used as a catalyst to further revitalize the historic past of the community.
Taking direction from city staff, the station incorporates many design characteristics found in early 20th-century buildings in the area by providing a strong street orientation; the use of historical building materials, such as brick and stone; the integration of arches; and the incorporation of a small public square for the community. While the station reflects aspects of the past, the station also offers a new vision of urban growth in the community.
Programmatically, the station includes three pass-through bays with a bay exhaust system, individual sleeping rooms with gender-neutral toilet/shower rooms, a kitchen/dining area, offices, firefighter work areas, and apparatus support/specialty equipment space. Given the site limitations, the station is a two-story structure with sleeping rooms located on the ground floor for increased turnout efficiency. To maximize durability and long-term flexibility, the station was constructed using a steel-frame system with masonry cladding and cleanable, firefighter-resistant finishes.
This project was designed using the new Boise City Green Construction Code, which has many parallel targets as LEED but is focused on regional objectives. Concurrent to this project, the team designed a similar station, Fire Station 8, for the city using LEED v4 to better understand certification costs, performance and public perception/reaction. The intent of this effort is to compare the two projects’ sustainable attributes to further inform public policy moving forward.
Architect: TCA Architecture Planning, Inc. & Cole Architects
