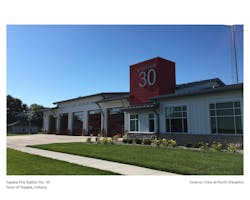InQuarters - In Quarters: Topeka, IN, Fire Station No. 30
This facility received the Volunteer/Combination Notable Award in Firehouse's 2017 Station Design Awards. Find the full list of winners here.
Topeka, IN, is a rural community with a strong Amish presence. The new Fire Station No. 30 focused on providing enhanced services to the community and creating an improved environment for firefighter administration, living and training. The new fire station replaced an aging, cramped facility that could not adequately house the fire service operations and equipment, nor provide sufficient space for community events, including the locally famous Fish Fry & Bake Sale.
Located on a former manufacturing site, this undeveloped 4.3-acre site was developed to include dedicated public parking, horse-and-buggy stalls, firefighter parking, a bypass lane for apparatus vehicles, and a firefighter training area at the south portion of the site. The training area includes ample area for emergency vehicle circulation, vehicle extrication, fire extinguisher and foam application, as well as a burn/smoke house, which was created through stacked shipping containers.
The single-story, 17,833-sq.-ft. building includes a five drive-through apparatus bays, administrative offices, living quarters and a training room. The exterior aesthetic components complement the rural community setting, which are durable and require reduced maintenance. A field stone base with vertical metal wall panels and a metal roof system define the building’s exterior. Ground-faced masonry and gypsum board on metal framing was used within the building’s interior. A prominent tower, clad in accent red metal panels, serves not only as a focal point, but also as a hose/tarp-drying space.
Simultaneous, but separate, projects at the site included the construction of a new pedestal-type water tower and the extension of municipal utilities and streets that form the intersection at the northwest corner of the site, necessitating constant communication. An aggressive and challenging schedule was dictated, which required all programming, design and bidding.
Architect: DLZ
