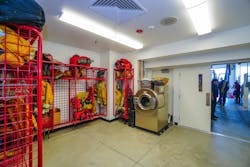InQuarters - In Quarters: Bakersfield, CA, Fire Station No. 8
This facility received the Renovations Silver Award in Firehouse's 2017 Station Design Awards. Find the full list of winners here.
The City of Bakersfield hired RRM Design Group to assist in redesigning the existing Station 8. The city relied on its understanding of their standards as RRM Design Group has developed the city’s prototype station and implemented that into the city’s three most recently constructed stations.
The existing fire station was significantly deficient in space for full-time firefighters, operational efficiency, and protection from hazardous materials and exhaust fumes. RRM Design Group provided the city with an operational analysis on the deficiencies of the station and a proposed solution for expanded and reconfigured areas, including a new exercise room, separate turnout storage space, a decontamination area, a reconfigured dorm room and bathroom area for gender separation, an expanded firefighter office, and an enlarged firefighter living area. Airtight separations between the firefighter living areas and the apparatus bay along with an added tailpipe exhaust system were provided to protect firefighters from harmful carcinogens.
A primary focus of the reconfiguration of the floorplan was to provide a clear public-to-private separation. The original station public entry opened directly to the dayroom, so a secure lobby with a front office was provided to meet the public.
The structure of the station received a seismic retrofit to meet today’s standards for essential services facilities.
The exterior of the station was a mid-century modern style. RRM Design Group maintained primary existing features with new horizontal glass windows added and a masonry vertical element that references and enhances the original building and maintains a mid-century modern style.
Architect: RRM Design Group
