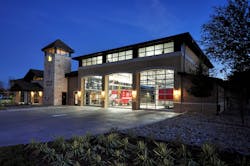InQuarters - In Quarters: Allen, TX, Fire Station #2
This facility received the Satellite Gold Award in Firehouse's 2017 Station Design Awards. Find the full list of winners here.
The new 11,800-square-foot Fire Station #2 for the City of Allen replaces the previous fire station that existed on the same site. The project scope included demolition of the existing station, the design of a temporary apparatus bay, and living quarters on an adjacent property to keep the fire station functioning while the new station was under construction.
The design team worked closely with fire department and city facilities planning staff to develop a “lodge” design aesthetic, reflecting the residential character and scale of the adjacent neighborhood while still be being identifiable as a fire station. The station provides all the equipment and layout efficiency required to perform their extraordinary jobs with all the comforts of home as well.
The one-story stone-and-brick facility provides three drive-through apparatus bays and living quarters for 10 co-ed firefighters. A state-of-the-art fitness center, men’s and women’s locker rooms with full-sized louvered wood lockers, and private bunkrooms for 10 firefighters facilitate a culture of wellness.
A naturally lit clerestory-capped main corridor leads to a comfortable multi-tiered dayroom with individual overstuffed recliners and terminates into a spacious kitchen and dining area, providing a residential atmosphere with views and access to a covered outdoor dining and living space in a natural garden setting.
Sustainability and LEED principles are integrated into the design by utilizing a solar-efficient building orientation, clerestory providing natural light, highly efficient HVAC systems, LED lighting, low-flow plumbing fixtures, Energy Star appliances, and drought-tolerant landscaping with drip irrigation.
Architect: VAI Architects
