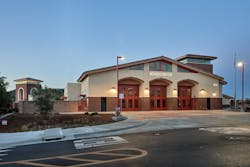Trends from the 2016 Station Design Awards
Nothing galls me more than hearing, “The fire service is 200 years of tradition unimpeded by progress.” Nothing could be further from the truth. While the fire service respects tradition, over the past 30 years, it has responded to new challenges and technology and nowhere more so than in the design of new fire stations.
The November issue of Firehouse offered 46 pages of fire station designs from across the United States. If you look at each one carefully, each station is unique and that’s because every fire department across this country is unique to the city and community it serves.
The Los Angeles Regional Fire Station No. 82 in Hollywood, CA, was designated the 2016 Platinum Career fire station and for good reason. Located in the busiest intersection in LA and the very exclusive Hollywood Boulevard and Van Ness Avenue neighborhoods, with a price tag of over $20 million for 32,000 square feet, is a very cutting edge design from its underground parking for personnel to its vegetated roof system to capture and treat rainwater before it enters the Pacific Ocean.
Not practical or affordable for your neighborhood station? Probably not, but this station does offer several basic areas to think about for your department’s next site plan: security for department personnel; rapid access to apparatus bays; and low maintenance, sustainable materials and systems. The Los Angeles station also addresses environmental issues and treatment of rainwater.
Designing a new fire station today—and for 50 years from now—is a huge task. Security is a growing issue and restricting public access in fire stations, apparatus bays, and personnel quarters is critical. Ease of access to apparatus bays means quicker response times when seconds count, yet limiting possible contamination of living areas must be considered. Decisions must be made on restrooms, showers, and sleeping areas for crew diversity now and in the future. New research on firefighter health and safety is quickly changing SOPs and how crews return from incidents, decontamination areas and storage of turnout gear.
Proactive steps for containment of harmful carcinogens in the administrative and living quarters is seen in a number of this year’s Station Design entries. Pearland, TX, Fire Station No. 3, mentions the use of carbon filters and airlocks to protect the staff from carcinogens in the bay area. Ramsey, MN, Fire Station #2 designed their station so firefighters returning from a call decontaminate their equipment and enter the locker/shower area directly from the apparatus floor to eliminate bringing potential contaminants into the station.
A few years ago, the trend toward individual sleeping quarters was fairly strong. However, in the 2016 Station Design Awards there was a wide range of options for sleeping room in career and combination departments.
Carlsbad, CA, Fire Station 3 has eight firefighters in an individual dormitory setting. The City of Dallas Fire Station No. 37 opted to have its 12 firefighters in three four-bed suites, with separate units for the captain, lieutenant, driver and the battalion chief. Oak Creek, WI, Fire Station #1 has individual sleeping quarters for shift personnel. Departments need to decide what works best for the diversity, culture and future growth of the department.
One phrase came up several times in entries this year and that is the reference to the need for a stress-free or relaxed environment. Several entries referred to the fire station as a “home.” Personnel spend 24 or 48 hours at a stretch in the station need downtime, which may or may not always be possible. However, as behavioral health research continues to support stress-free environments, the opportunity to de-stress sooner rather than later will likely increase in the near future.
One example, Truckee Meadows Fire Protection District Station No. 35, Reno, NV, houses four firefighters per shift, with a mix of activity and relaxation zones. The entry stated, “Providing opportunities for staff members to decompress and rejuvenate is important to the overall resiliency of the crew.” Fitness rooms are in every station and there is an emphasis on natural lighting. Another California department has raised planting beds to allow firefighters to grow their own vegetables.
Numerous Station Design entries had a designated room for walk-ins and EMS care. Elburn Countryside Fire Protection District Headquarters Station in Elburn, IL, has a room off the lobby entrance that can be used for impromptu meetings or as an area for EMTs to address those with medical questions.
Fitting into and being part of the neighborhood and community takes many forms in a new fire station. One example, working with the historical review board, the Richmond, TX, Central Fire Station integrated flat arches, blended brick colors and limestone with a nod to the origins of the historic Texas town.
Three entries from Texas and from California worked with local artists to include public art pieces as part of the fire station design. The Grand Prairie, TX, Fire Station 10, located on a peninsula area of Grand Prairie and surrounded by Lake Joe Pool, took a nautical theme and features the actual anchor from the USS Fort Fisher Naval ship, the pride of her time from 1972 to 1998.
A number of Station Design entries this year indicated the new fire station has been on the drawing board for over ten years. This is not uncommon with fluctuating economies, failed referendums and just the tremendous task of building a designated facility to house, train, and serve a community. The process of building a new fire station can never start too early. The investment in attending a conference to learn about where to start, how to proceed and pitfalls to avoid will save time and money. Learn from people with experience. Visit other departments. The sooner you start, the more you will save--even if your project is years away.
