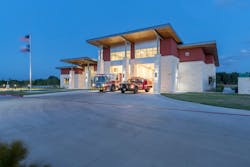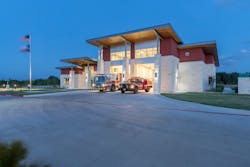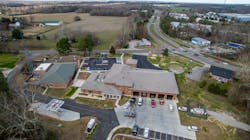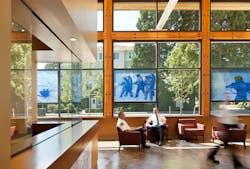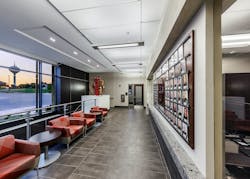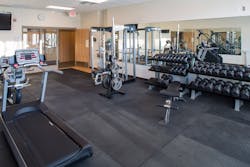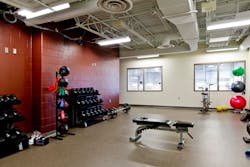Station Design Conference 2019: Station Design Trends
The SDC exhibit area offered 55 vendors for attendees to meet and learn about everything related to fire, law enforcement and shared public safety facilities. Meals and breaks were offered in the middle of the exhibit area to maximize the networking opportunities for both exhibitors and attendees.
This year, the conference featured morning programs targeting the basics for new facilities, such as programming, site selection and construction management. In the afternoon, SDC offered three tracks, two specific to fire and one for law enforcement and shared facilities. Attendees were not limited to one track but could select any sessions that fit their needs. On the last afternoon, tours were held to both the newly opened Elk Grove Village, IL, Fire Station #8 and the Bensenville, IL, Police Station.
In cooperation with our sister publications, Law Enforcement Today and Officer.com, the law enforcement track was well-received, as well as interest in programs on shared facilities. We look forward to further growth in both areas.
The most heartwarming moments of the conference for me were when several attendees told me they were “overwhelmed.” They weren’t sure what to expect when they registered but were overwhelmed and pleased with the information they were learning and anxious to share with their colleagues.
On the following pages we will review a few of the educational sessions from the conference related to an overview of construction administration, immersive design to reduce post-traumatic stress disorder (PTSD) and suicide, budgeting for fixtures, furnishings and equipment, and fitness room considerations. For more information about related topics, visit firehouse.com/stations.
—by Janet Wilmoth, Conference Director, Station Design Conference
Construction Administration 101
Presentation by Ken Newell, Stewart-Cooper-Newell Architects
Photo: Toano FS Drone, Stewart-Cooper-Newell Architects
You have planned your project for years and the budget is approved. The design work is complete, and the construction bids are in. Ken Newell says now it’s time for the fun to start…turning dirt and standing up walls. Now you are informed that if difficulties—even litigation—in the project are encountered, they are most likely to occur during the construction phase. Construction Administration (CA) begins with the selection of your general contractor and continues until even after you occupy the new facility.
The challenge
There are many reasons why CA is more challenging than ever before. Some of these include:
- Project (facility) owners are more sophisticated than ever and therefore have greater expectations
- Projects are designed and built with more sophisticated technologies, materials, systems and techniques
- Financial pressures on the project owner results in a demand for shorter construction periods
- Similar financial pressures often result in the selection of the low-bid contractor, whether they are the most qualified or not
- General contractors (GCs) in the 21st century self-perform very little construction but serve mostly as brokers for subcontractors and suppliers
- We live in a more litigious society than ever before
Before CA
Proper CA actually begins before the construction activities begin, and involve some important steps, such as:
- Extensive evaluation of the apparent low bidder’s financial strength and backing, their success on previous similar projects, and the qualifications of the staff (project manager and site superintendent) that will be assigned to your project
- A well-worded owner-contractor contract that covers most potential issues and problems that could be encountered during CA
- A good public relations effort with citizens and neighbors who will want to know what to expect for the entire CA phase
Monthly CA activities
Successful CA is largely about monitoring and observing the construction procedures and progress. The observers include many parties, such as:
Many new technologies assist in monitoring and observation, such as web-based construction project management tools and programs, site cameras and drones. During CA, the design team will review the required information and submittals by the general contractor, respond to their requests for information, evaluate the requests for payment, review construction schedule compliance, and coordinate many meetings, including:
- Pre-construction conference(s)
- Owner-architect-contractor meetings
- Pre-installation meetings
Should unknown or unexpected conditions be encountered by the general contractor, which would require a change in the contract sum or time, the design team will also assist the project owner in evaluating the “change order.” Including a construction contingency allowance in the construction bids that often eliminates the need for change orders.
Nearing construction completion
There are many additional inspections and approvals that will be performed as construction is nearing an end. The project owner, general contractor and design team will work together to develop punch-lists of remaining items that require attention before being considered complete. The AHJ will be the party to issue a Certificate of Occupancy when the facility can safely be occupied, but the facility cannot be considered ready for use until the design team provides the Certificate of Substantial Completion.
Project closeout
Even after successful occupancy, there is still a great deal of documentation to be performed and provided. The general contractor will provide many required closeout documents, including:
- Warranties and guarantees
- As-built drawings and surveys
- Operations/maintenance manuals
- Lien waivers
- Future-use materials
Proper warranty periods are established in the originally bid construction documents. Those periods vary depending on the items covered and normally commence with the Certificate of Substantial Completion.
The average public safety project owner for small to medium-sized projects, report that the staff hours dedicated to the CA phase averages three-to-four hours per business day.
Immersive Design: Reducing PTSD and Suicide
Presentation by Paul R. Erickson, FAIA, LeMay Erickson Willcox Architects (LEWA) and Jennifer Cramer, Instructor, Firefighter Behavioral Health Alliance (FFBHA)
Photo: TCA Architects - North Shore Fire Department Station 51 Lobby, credit: TCA Architects
In a culture steeped in tradition and history, the notion of talking about PTSD and suicide, and how to address it can be a challenge. To focus more attention on the mental and emotional well-being of the public safety community Paul Erickson and Jennifer Cramer presented a comprehensive design strategy that addressed physical, emotional and mental health.
The statistics
Emergency responders have a heightened risk for depression, PTSD and suicide. To help the public safety community recognize the issue and begin to educate them, Cramer explained “RAILS,” the top 5 warning signs of depression and suicide and how to spot them. Additionally, she addressed the stigma associated with asking for help, and the lack of access to counseling services and counselors who understand what emergency response entails. She also addressed the lack of communication and education for officers and firefighters to assist those who need help.
Circadian rhythm
To create a less stressful built environment, Erickson discussed Immersive Design and its use of lighting, color and nature to improve the emotional health and well-being of the public safety community. Natural lighting has a profound effect on our bodies. It regulates our circadian rhythm, which controls the daily physical, mental and behavioral changes happening to our bodies. Responding primarily to light and darkness, circadian rhythms control such functions as behavior, hormone levels, sleep, eating habits and digestion, body temperature and metabolism.
Because emergency response is dependent on 24/7 operations, shift work is a necessity for many in the public safety community, particularly firefighters. Their sleep patterns are abruptly disrupted by nighttime calls, putting their bodies into circadian misalignment. This creates greater heath consequences for their overall metabolic health, heart health, mental health and risk of cancer.
To help combat this issue, today’s fire station should consider incorporating circadian lighting—fixtures that change color throughout the day to mimic the rhythm of the sun. Additionally, the location of bunks should be considered, placing them in the most private and protected portions of the site to limit incidental sleep disruptions caused by pedestrians, traffic sounds and headlights.
Daylighting
In addition to controlling circadian rhythm, natural lighting improves sleep quality, increases alertness and improves mental performance. As a result, the incorporation of daylighting in the living and working spaces of public safety facilities has become commonplace. Features can include offices located on exterior walls, floor to ceiling windows at the ends of corridors and lobbies, and glass partitions that allow daylight to penetrate interior spaces.
Nature and color
Recent studies of jailhouse intake areas and healthcare facilities have shown that the incorporation of nature, whether natural or simulated, provides for accelerated recovery, lower blood pressure, less anxiety and more productivity. By incorporating aspects such as plants, water features and windows to natural landscapes, one enjoys not only physical benefits, but mental and behavioral benefits including enhanced attention and concentration and improved social interaction.
Representations of nature can be implemented throughout the facility to elevate the user’s sense of connection to the natural world. Those can include the use of wood for doors, millwork and kitchen cabinetry, natural stone and quartz countertops, and rough textured stone and masonry on interior walls. The use of warm earth-toned colors can also create a connection with the outside world. Artwork representing nature can be placed at strategic locations to instill tranquility and create a healing environment.
Guns, Hoses & FF&E
Presentation by Jason Estes and Raegan Porter, FGM Architects
Helming the construction of a new firehouse or police station can be an intimidating experience. But this presentation discussed ways to navigate such large building projects, so they don't become overwhelming endeavors.
Hard costs vs. soft costs
Hard construction costs are the expenses involved with building or renovating a station, including those connected with the site of the facility. Largely, these costs are evenly split between labor and materials, but geography can affect that division. For instance, a project’s hard costs might lean more toward labor in right-to-work states.
Soft construction costs consist of designing the facility, conducting environmental surveys, permits and other related fees. Moving and relocation expenses also fall into this category.
What does FF&E include?
Construction costs might cover a station getting built, but they don’t help fill it. That falls under the FF&E—fixtures, furnishings and equipment—budget. This budget handles the items needed to transform an empty building into a functional facility.
But determining the specific elements that take up those budget lines can be tricky, and Jason Estes and Raegan Porter have their own memorable way of keeping things straight between construction costs and FF&E called the “flip and shake method.” Here's how it works: Imagine being able to pick up and flip upside down the newly constructed and furnished station, letting what's inside shake out. The loose, falling items—chairs, desks, computers and so on—would be covered under the FF&E budget, with the remaining parts of the station—floors, walls, ceilings—falling under the construction costs.Expecting the unexpected
While breaking down budgets for a new station’s construction might help avoid initial sticker shock over a project, it doesn't eliminate the possibility of unknown costs. In fact, Estes and Porter stressed that it’s almost a guarantee that building a new facility will include unplanned expenses, such as those potentially caused by inclement weather or natural disasters. It might be nearly impossible to predict those unexpected details, but that doesn’t mean officials can’t be pointed in the right direction.
For example, knowledge of local school schedules means missing costly construction cycles. And while tariffs on certain building materials might be unavoidable, monitoring the political landscape leading to them can keep them from being surprises.
A little extra goes a long way
If the construction of a new fire station could be summed up in a single word, it would be “big”—big buildings, big budgets, big projects. But sometimes it only takes the small additions to a new facility to create the biggest impact. As part of the budgeting process, Estes and Porter pointed out that simply adding a little extra square footage to a station’s floor plan or an extra piece of furniture can enhance a department’s culture.
Designing a Powerhouse Public Safety Program
Presentation by Michael Clark, Five Bugles Design and Lt. Annette Zapp, FIRESQ Fitness
Photo requested of fire station gym
One of the everyday features in modern fire stations is the fitness room, but it can sometimes be overlooked during the design phase for a station project. When other more pressing details are on tap, fitness can be placed on the shelf with the idea that the details will eventually be handled.
This can create problems once the facility is open, leading to that dreaded question of “Why didn’t we think about that earlier?”Functional training
Annette Zapp began her portion of the presentation by addressing the actual fitness needs of firefighters, including how much space they generally need for the exercises that best benefit their performance and the best equipment that can cover the most areas.
“When thinking of fitness rooms in fire stations, there is usually space allocated for them, but then the administration doesn’t really know what to do with that space,” Zapp said.
The job of firefighting demands strength, endurance, power, mobility and stability, and trying to maximize all these physical attributes should be considered when choosing what kind of equipment will populate your fitness area.A key point Zapp stressed is to never waste a large amount of space on something that only accomplishes one thing. For example, your station will be better served by installing a rack system that can be used for a multitude of exercises in a spot where you may have thought to just plop down a treadmill.
Another of Zapp's non-negotiables when it comes to meeting firefighter fitness needs is providing ample room for dynamic warm-ups or a group working out together. The fitness zone should be able to accommodate more than just one or two firefighters at a time.
Functional design
Michael Clark stepped in for the second half of the session to address how the architect can work with fire department personnel to implement design concepts and conveniences that will make the fitness room more functional.
It's not enough to install a few outlets to power some undetermined pieces of equipment that will eventually sit in that space. Thinking about what will populate the room in the early stage will help with something simple like outlet placement that can become a huge inconvenience if done without much forethought.
Clark also suggested windows to provide natural light, which studies have shown contributes to better performance in a fitness space as well as stronger mental health. Also, tiled sports flooring will cut down on joint injuries during high-impact workouts and can be adjusted for future changes to a room.
Stressing that usually no more than 900 square feet are needed for a top-notch fitness space, Clark offered a few other things to consider:
- Ventilation and individual room temperature control
- Drinking fountains with bottle fills
- TV/audio systems
- Alerting (flashing lights, sound, etc.)
- A minimum 10 feet of ceiling height
- Storage space for mats, towels, cleaning supplies
No matter the size of the fitness room needed to accommodate your personnel, working with an experienced architect in tandem with your agency’s training and fitness leader will go a long way toward incorporating a functional space your firefighters can be proud of and will use.
Why Go Vertical? Single-Story, Multi-Story and Mixed-Use Facilities
Presentation by Christopher Kehde, LeMay Erickson Wilcox Architects
Photo requested of Washington, DC, fire station mentioned in article
The design and construction phases of renovating or building a new fire station are bound by the space you have to work with, whether it’s on an existing property or a new land acquisition.
While most may tend to envision building out their project, the benefits of building upward may be the best course of action, particularly if you have an architect on board from the beginning who can help turn these more complicated projects into a functional reality. This program included case studies in which building vertically yielded some great—and unique—results.
Why go vertical?
The reasons you may choose to build vertically can be various, but it’s often simply a matter of accommodating the available space. Perhaps there isn’t enough land available where you need to build, or your budget has limitations on what can be acquired.
Some common reasons for looking upward in your design phase include:
- Site size relative to your program
- Site availability or property values
- Response path and program density
- Shared facilities
- Modernization or renovation
- Mixed-use development
- Private public partnership
The key thing to remember when confronted with these challenges is that there is always a solution, and one which doesn’t necessarily have to sacrifice any aspects of your overall vision when it comes to functionality and aesthetics.
The session looked at case where a Washington, DC, firehouse was renovated in a partnership with a private developer. At the end of the project, the station occupied the lower floors of a massive structure that had a public athletic facility above it and several floors of residential condominiums above that.
Considerations were made for sound-proofing the building to separate its zones and keep the utilities separate, and neither the firefighters nor the residents of the upper structure have had any conflicts or complaints. The project proved to be a unique solution to an everyday space problem.
What to consider
Although these unique solutions can prove interesting, the everyday work of the fire service needs to be the priority if design ideas create a hindrance to the fastest response possible.
An architect or project manager who has experience in the realm of public safety construction will know what is and is not feasible for your station. It’s not enough to simply decide on an upper floor to house your crews, considerations need to include how quickly they can get from Point A to Point B when the call comes in. Choosing a designer who can take that into account is very important.
Some things to consider when making these hard choices:
- Site development potential
- Program adjacencies
- Horizontal and vertical response paths
- Cost comparisons
- Smart choices
A recurring theme at the Station Design Conference is that you’ll have a hard time getting the most out of the space you have available for a project if you don’t have the right people involved in the early phase. An architect who understands and has experience with emergency response facilities can help you make choices you may not know are available to you.
One project Christopher Kehde worked on involved land with an adjacent ravine that had a drop of 50 feet. The architects simply incorporated that tricky topography into their design, building a lower level parking area for the firefighters without the need for any excavation. It’s a great example of how simple it can be to let the available space you have work for you in interesting ways.
You may not need to go vertical on your upcoming project, but it’s always worth looking upward to see if such a design can work for you and your department.
About the Author
Janet A. Wilmoth
Special Projects Director
Janet Wilmoth grew up in a family of firefighters in a suburb of Chicago. Wilmoth, who is owner of Wilmoth Associates, worked with Fire Chief magazine for 27 years until it closed in 2013. She currently is the project director for Firehouse, overseeing the Station Design Conference.
