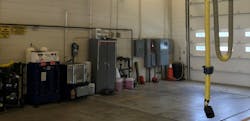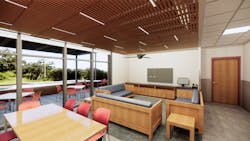Station Design: Firehouses that Care for Their Occupants
The main objective for firehouse architects essentially has remained the same over the course of time—to get firefighters geared up, onto apparatus, and out of the station as quickly and efficiently as possible. Although rapid response times continue to drive firehouse design decisions, there has been a shift in recent years to a more holistic approach that also prioritizes the mental and physical well-being of fire station occupants.
Sleep deprivation
An epidemic among firefighters is sleep deprivation and sleep disorders, which affect mood, cognition, motor function, reaction time, memory, behavior, long-term physical health and general readiness to do the job. Although we can’t control when calls come in, we can make sure that any sleep that firefighters do get is of good quality. This is achieved by designing firehouses around the five key sleep disrupters: light, sound, thermal discomfort, texture/posture and peace of mind (or lack thereof). The more control that firefighters have over the environment in which they sleep, the higher quality that their sleep will be.
Traditional dormitory-style sleeping quarters in fire stations are being replaced by individual bunk rooms that have dimmable lighting, blackout shades on windows, separate control of temperature and air speed, acoustic-rated walls and doors and even separate mattresses for each firefighter, who can bring in pillows and bedding to promote personalized comfort.
Throughout the station, abundant windows are being included for daylighting help to align the body’s circadian clock.
The installation of color-adaptive lighting, including blue wavelengths to boost attention, reaction time and mood during the day and yellow and red wavelengths to stimulate the production of melatonin at night, is a subtle way to promote occupant wellness throughout the firehouse.
Springfield, MO, Fire Station #4, which is under construction, exemplifies these concepts. Six separate bunk rooms will have three beds each (one per shift), so each firefighter has a private, secure space during shift and a bed that doesn’t have to be shared. Individual fan coils for each room and ceiling fans promote thermal comfort. Sound walls and automatic sealing doors help to control noise. Blackout shades on large windows and dimmable overhead lighting give firefighters further control over their sleep environment.
Building connections
Firefighters’ dedication to others is indisputable. One result of that is encounters with traumatic incidents on a regular basis. This can result in post-traumatic stress and other mental health issues.
A 2021 report from the National Institute for Occupational Safety and Health concluded that first responders, including firefighters and EMS providers, might be at elevated risk for suicide because of the environments in which they work, their culture and stress, both occupational and personal. In fact, firefighters are more likely to die by suicide than in the line of the duty, according to the report.
Although limited data collection makes it difficult for any of us to identify evidence-based solutions to suicide prevention, we know that stresses that firefighters and EMS providers encounter can be combatted through building camaraderie, reminding personnel of the long, proud history that they are a part of and calling to mind the broader family of peers that’s there to support them through difficult times.
From creating communal spaces that encourage socialization to fostering a greater sense of connection with the natural world, designers of firehouses are incorporating a variety of principles to help to reduce the negative effects of trauma.For example, the Seven Corners Fire Station in Fairfax County, VA, has an indoor/outdoor space that comprises the dayroom, dining room and patio. The ceiling inside transforms into a trellis as it moves outside to the patio. The patio, which provides views of mature trees, is raised slightly to make it more of a private space for the station occupants, which helps to give the subconscious feeling of control over the territory.
Wood furniture, wood-look wainscoting, stone-look tile flooring, a media wall, photographs that line the corridor, gentle breezes from a ceiling fan and dappled lighting from the trellis all contribute to mental well-being of station occupants.
The Elk River, MN, Fire Station #3 is designed to build camaraderie and to bolster recruitment via historical photographs of the department in action throughout the building; display cases for memorabilia in both public and secure areas; and a mural that has public art in the dayroom/dining room. Gypsum board covers concrete block for a less institutional feel, and the communal spaces are detailed with built-in casework and changes in ceiling plane.
An exterior space, which is shielded from public view, includes a small lawn for games, such as cornhole and horseshoes; a freestanding pergola to provide shade over dining tables; diverse planting beds for increased visual interest; vegetable garden planters; and a built-in grilling station.
To create more dynamic spaces throughout stations, the trend is to be much more modest with the size of bunk rooms, shower rooms and individual offices, instead devoting more space to the dayroom, dining room, kitchen and physical conditioning room. This shift was implemented for Firehouse 20 of the Henrico County, VA, Division of Fire. Through careful planning of the building and site elements, the station was connected smartly to its outside surroundings. Not only are the dayroom and dining room larger, but they have floor-to-ceiling glass that provides overlooks of nature, protected from direct sun exposure through a deep overhang, which also furnishes shade to the patio. This layout supplies a stronger connection to station occupants to the rhythms of the day, the climate, the weather and area wildlife. The inclusion of biophilic design principles trigger stress-reducing hormones.
Remediating the Hot Zone
For many years, apparatus bays were a catch-all that housed anything in the station. This could include gear storage hooks along the walls, workbenches that held tools and grinders, the SCBA compressor and bottle storage, hose racks, gear laundry equipment, vending machines and lawn maintenance equipment. The bays were designed specifically with extra space along the perimeter walls.
Now that we realize that diesel exhaust and fireground contaminants can be aerosolized and can settle throughout the space and onto such items, we know that cleanability is critical—thus, the rapid move toward the Clean Bay design concept. This is very similar to the Clean Cab concept that’s used in specifying apparatus.
If stations are designed so that they don’t accumulate so much hazardous debris in the first place and so that they are easy to clean regardless of whatever accumulation still happens, firefighters can disinfect apparatus bays and not feel as if it’s an unsafe place to be.
Like a commercial kitchen or a hospital room, getting materials off of the floor is the first step. We’re taking everything out of the bays except the rigs and the items that plug into them. All of the supporting functions are being moved into dedicated rooms that isolate the particular contaminants that are associated with them.
The bay itself should contain nothing along the perimeter that can hold dirt and sludge to make cleaning difficult. We found that it’s worth the extra expense to conceal the conduits, pipes and duct
work behind a material that can be scrubbed and power-washed. All gaps and crevices should be filled with sealant.
Although we still advocate for an exposed roof structure to maximize air volume and, thereby, dilute contaminants, that structure can be simplified with long-span decking, so there are fewer surfaces to collect dust and contaminants.
An example is Company 6 of Spotsylvania County, VA, Fire, Rescue & Emergency Management. The station is being remodeled. By the end of the project—which is occurring in several phases, because the firefighters still live and work there—the gear lockers, gear laundry equipment, decontamination supplies and SCBA compressor will be removed from the bays and placed in dedicated rooms. The changes will make it much easier to clean and decontaminate that space. The result: Firefighters can start to feel as if the apparatus bays are part of their home, which is a huge win.
About the Author

Craig Carter
Craig Carter, AIA, LEED AP BD+C, is lead facility planner and firematic expert with BKV Group, which is a full-service design firm that has offices around the country. Carter has 21 years of experience in architectural design, documentation and construction administration with a focus on public-safety projects. He has worked on more than 80 fire station projects and won several design awards that celebrate the functionality and beauty of the projects. Carter combines a deep knowledge of the history of public-sector design with an up-to-date knowledge of the latest national trends.

