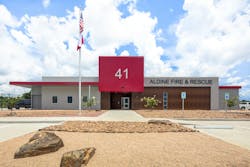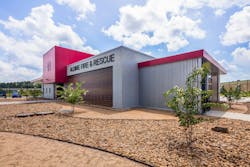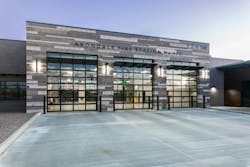Lessons Learned from Completed Firehouse Station Projects
Want a fairly easy way to save time and money on your next station or facility project? Contact the fire chief or project manager of a recently completed station similar to your project.
For departments contemplating or planning a new or renovated fire station, we always encourage reviewing recent copies of the November issue of Firehouse magazine (or on Firehouse.com/Stations). The November issue annually includes every entry in the Station Design Awards program. With over 60 entries this year, you can see recently completed projects and trends from across the country and Canada. Each entry shares information on the fire chief, square footage, total costs and features of the facility. It also includes the architectural firm and team. I encourage you to use these resources for your project planning.
Without a doubt, research and planning are the keys to a smooth design and build of your next station or facility. Tap into the experience of other project managers on their completed facilities. They are a valuable resource for your project.
We reached out to a few individuals with recently completed projects to learn the pros and cons from their project experiences.
Aldine Fire & Rescue Fire Station 41
Fire Chief Dave Parker of Harris County ESD 24/Aldine Fire & Rescue, TX, shared that their new Station 41 opened in January 2022. Aldine Fire & Rescue Fire Station 41 serves the eastern part of the district bordering the City of Houston and George Bush Intercontinental Airport.
Station 41 has a 24/7/365 minimum manning of four paid, state-certified firefighters/EMTs. It includes a combination office/dorm for the company officer, a combination office/dorm for the engine operator, and four separate dorms for firefighters all with Jack & Jill bathrooms. The project is 10,500 sq. ft., with three bays and a drive-through facility, situated on a corner property with immediate east, west and south access. It houses a 107’ quint, a medical squad, a water extraction craft and a reserve pumper.
Unique to the facility is the tilt-wall construction of the apparatus bay; cement-composite exterior panels; and sleek, woodgrain-look metal cladding on the living quarters of the facility to complement the new industrial park in which it resides. The extensive use of crushed granite, bull rock and scant, drought resistant native plants and trees make keeping the exterior clean and looking well-kept much easier.
Chief Parker shared that they are most pleased with the exterior fit and finish. Built during the height of COVID-19, the challenges with both materials and labor were daunting, but this presented a unique “slowing down” opportunity to become more creative with minor redesigns and different construction materials. An example is the tilt wall exterior finish.
Originally designed to be a natural yet sealed finish, when erected it was not pleasing to the eye. The owner, architect, and contractor were all dissatisfied, and a decision was made to paint the entire tilt wall with the best epoxy paint a major retailer could provide. Parker said, “It was a reasonable cost that was gladly absorbed by the owner, architect and contractor, and the result was an even, uniform look that is guaranteed to last for 25 years.”
The use of space was economical for a relatively small building. It met the needs of the current department and added three spare 10' x 15’ finished office/dormitories for future expansion.
“Overdesign is, in my estimation, a bigger problem than under-design, and I am no fan of bigger is better,” Parker said. “You should know your response area and its impending needs well into the future. You are spending tax dollars, so erect a proper facility that will serve the public now and in the decades to come.”
The station is just over two years old, and one area Parker has changed is the flooring. “I do not like ceramic tile, polished (stained) concrete or carpet,” he said. “We went with commercial grade glued Luxury Vinyl Tile (LVT). I learned from past experiences to pay extra for a better adhesive, which helped my issue with the flooring, but not entirely. I have since switched to floating, commercial-grade LVT, which is extremely expensive but looks and wears much better.”
Avondale Fire Medical Station 175
The COVID-19 pandemic supply chain problems also affected Avondale Fire Medical Station 175, AZ, according to Fire Chief Larry Rooney. Opened in February 2021, the chief said, “Our delays were minor due to the construction team’s efforts in ordering long lead items early, so nothing vital was affected to keep us from opening.” The items that still needed to be delivered were noncritical to building construction.
Station 175 is a 17,084-sq.-ft., single-story station consisting of three bays, 10 gender-neutral dormitories, two chiefs' quarters, offices, a fitness room, training room, exam room, logistics, interior decontamination showers, work/living areas and support spaces. On-site improvements include an above-ground generator, public art, a secure patio, a fitness patio with a synthetic lawn and secure parking.
Chief Rooney is extremely pleased with their new fire station in terms of both form and function. “The station truly fits the neighborhood and community well in its surroundings and provides the firefighters with the latest in technology, safety and comfort,” he said.
The one priority Rooney would recommend to other fire chiefs is to make sure to consult, early in the design stage, with the end users who will occupy the fire station. “Getting their input is invaluable in the process and educating them on including critical systems (like decon showers, etc.) is truly important.”
Since opening Station 175, there are two things the chief plans to do differently in their next station. One is to include a fourth apparatus bay and have the ability to store reserve fire apparatus within the fire station. “It would make operations go more smoothly as well as make it easier to properly maintain the apparatus,” he shared. “The second is to include infrastructure to support operations like charging centers for both future department needs, and community needs in this area.”
Gilbert, AZ, Public Safety Training Facility
In 2021, the Gilbert, AZ, Public Safety Training Facility won the Gold Station Design Awards’ Training Facility category. Opened in February 2021, the facility is a 50-acre, multi-use, joint police and fire training campus with seven buildings totaling 161,000 sq. ft., designed to provide tactical training simulating real-life scenarios in a village concept.
The site includes training areas with one Class A burn building and three Class B burn buildings with multiple props. Other training areas include a 40-lane shooting range, tactical training building, hazmat pad and rail tanker, health and wellness recharge room, multiple classrooms throughout the campus, and joint training opportunities serving agencies at the local, state, regional and federal level.
René Carlin, facility manager, Gilbert Public Safety Training Facility, enthusiastically shared the success of the joint campus serving fire and police.
“We are able to offer training opportunities in our own backyard that were never possible in the past,” Carlin said. “We structure our operations to work as a unified team with a genuine mentality that we are all here to serve the greater good through a joint mission.”
Carlin believes the success of the expansive Gilbert training facility is the result of very well-thought-out design with every detail carefully planned.
“Once you open your doors and get into your daily operations, lessons are learned and there are always things you may want to modify if you had it to do over,” she said. “Some of the things our team discussed is adding more storage, additional conference rooms, an accessible dining area for training participants, certain furniture, fixtures and equipment modifications, and different access points for some of our classrooms.”
2025 Station Design Conference
For more resources for your project, consider attending the 2025 Station Design Conference, May 19-22, 2025, Glendale, AZ, is an intensive opportunity to learn about designing and building new fire, law enforcement and public safety facilities.
The conference is focused on providing the basics to start your project and presenting various topics to help keep your current project on track. We offer more than 60 focused presentations by experts specializing in public safety facilities. Plus, you get to network with more than 700 attendees with all levels of experience working toward the same goals.
Save time and money before you’re up to your eyes in blueprints.
About the Author
Janet A. Wilmoth
Special Projects Director
Janet Wilmoth grew up in a family of firefighters in a suburb of Chicago. Wilmoth, who is owner of Wilmoth Associates, worked with Fire Chief magazine for 27 years until it closed in 2013. She currently is the project director for Firehouse, overseeing the Station Design Conference.



