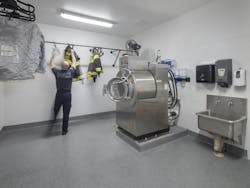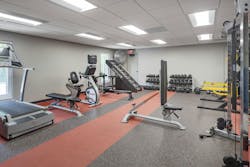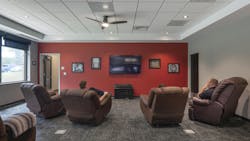Note: This article is part of the Firehouse 2025 Station Design Supplement. To read the entire supplement, click here.
Firefighters face intense situations every day, so they need a space where they can recharge and prepare for the next call. A well-designed station provides more than just functionality; it offers a supportive environment that prioritizes physical and mental well-being. Undoubtedly, thoughtful architecture can support this.
A holistic approach to station design begins with in-depth conversations with the firefighters. Understanding their daily routines and challenges ensures the final design isn’t just practical but also prioritizes health, safety and well-being. Each department is slightly different in how it operates. Department leaders should account for an architect’s obligation to explore these differences and to ensure that a facility is designed to meet the needs of those users.
Designing for physical well-being
Maintaining physical health is crucial for firefighters’ demanding work. One of the most critical concerns is proactive cancer prevention. Exposure to smoke and toxic chemicals is directly related to cancer. To minimize these health risks, a Hot/Warm/Cold Zone design is essential. This three-zone layout and process separates contaminated areas, such as apparatus bays, from living spaces.
When designing the Hot Zone, proper ventilation and contaminant control are necessary. This includes all ways to control exhaust from vehicles in the apparatus bay. Multiple solutions are available, including mechanical exhaust removal systems as well as more passive solutions that bring in fresh outside air on one end of the bay and vent exhaust on the other side.
Areas that are between the apparatus bay and living quarters comprise the Warm Zone. This is constructed with durability and cleanability in mind, using epoxy floors or other durable materials that provide easily cleanable, wash-down surfaces. The spaces that are in the Warm Zone allow team members to remove their gear and to clean off contaminants from the job. For example, South Metropolitan Fire Protection District’s Station 42 in Lake Winnebago, MO, includes Warm Zone areas that have ample room for washing and storing gear so it’s easily accessible before and after a call. Gear is hung to dry, with a circulating fan and HVAC equipment to aid in the drying, to produce a near Cold Zone.
Newer facilities often include built-in steam shower components that are within the Warm Zone for members to further remove carcinogens before they enter the Cold Zone. Once cleaned, gear is stored in lockers within the Warm Zone, to prevent contaminated materials from entering living areas.
A Cold Zone is designed for firefighters to spend most of their time at the station. This includes community spaces, offices, the dayroom, the kitchen and bunkrooms.
It’s important that stations have a proper layout to ensure staff can move efficiently between zones with accessible paths to get to their gear and vehicles promptly. Care must be given to not affect firefighter response time to reach the apparatus bay. In the case of South Metropolitan Fire Protection District Station 42, longer hallways have cleanable floor finishes. Walk-off mats are included to clean off boots. A Hot Zone toilet is included to prevent frequent access to the Cold Zone to use restrooms.
Ventilation and temperature
Controls are set up to support each zone through pressure differentials, to ensure that the apparatus bay is exhausted properly without contaminating other zones. Of course, stations vary in size, so adequate time must be taken during design to provide the appropriate heating, ventilation and air conditioning (HVAC) solution.
Not only does HVAC equipment ensure proper airflow, it also maintains comfortable temperatures for staff year-round. When possible, personal preferences should be addressed by implementing individual thermostat controls within bunkrooms, to maximize comfort for firefighters. It’s important to remember that individual thermostats require additional mechanical zones and associated equipment. To pay added costs, other items might need to be removed or reduced.
Spaces for physical activity
Given how physically demanding a firefighter’s role is, it’s important to design stations that encourage and support physical activity. This can include incorporating indoor or outdoor workout areas and access to nearby walking trails and other outdoor spaces. For example, during the renovation and expansion of the Gladstone, MO, Fire/EMS Station #2, a robust fitness center that has large windows that welcome natural light was included. Because members were accustomed to working out in the apparatus bay and leaving the bay doors open, an outside area for working out was included in the design. Further connecting the station to the neighborhood, the facility had access to a nearby community trail system.
Many departments are accustomed to working out inside or right next to the apparatus bay. It’s vital that the importance and implementation of Hot/Warm/Cold Zone design be applied holistically.
Mental wellness
Designing facilities that balance unity and personalization is key to fostering mental well-being. The days of big, impersonal bunkrooms are behind us. Today, the focus is on creating gender-neutral, personalized spaces where firefighters can have everything that they need for their shift. This way, stations have built-in flexibility regardless of who is assigned to the firehouse, to provide spaces for members to rest, decompress and prepare for the intense demands of their job. Further afforded is a level of privacy.
Individual bunkrooms that have lockers and operable windows can be customized with different levels of acoustical, temperature and lighting controls to help to address the issue of sleep deprivation. Again, such controls come with an increase in costs. Department leadership benefits when future users of a station are invited to directly participate in programming and early design meetings. Touring nearby facilities helps to learn what’s possible when making these decisions.
Blackout shades also help to create an environment that’s conducive to restorative sleep, no matter the time of day. Sometimes, the specification of these is left to others as part of the furniture and equipment install, which could mean that mini blinds—rather than true blackout shades that have integral channels on the sides—are installed. This is avoided when department leadership incorporates the shades into the building construction.
Additionally, when alarms sound, incorporating subtle lighting that gradually brightens, rather than using harsh, immediate overhead lighting, provides a less jarring wake-up experience. Multiple options for this type of system exist. Departments should require the design team to explain the options.
Many facilities eliminated locker rooms and now offer single-user, gender-neutral bathrooms and showers. These bathrooms often include cubbies for storing personal items. Although these areas often are small, they allow personalized areas for firefighters to retreat and take care of themselves outside of the common areas where they spend the majority of their time.
Spaces for connection
Common areas and dayrooms are a station’s heart, fostering camaraderie and connection among staff. These spaces should be comfortable and inviting, with ample seating, a large dining table and entertainment options that mimic the home environment. The Gladstone Fire/EMS Station #2 renovation and expansion included a large living room that has plenty of space for several large recliners, to allow firefighters to gather comfortably. This reflects how the design of these spaces no longer is an afterthought. For example, the use of the space and the number of members per shift must be understood. This includes everything from the circulation path, the location of the TV(s) and gaming systems, and seating. Understanding how much room a recliner truly takes up when in the laid back position is important. Firefighters won’t use the space if it doesn’t function properly.
Balancing connection and individual needs requires thoughtful design. Shared spaces, such as the dayroom and kitchen and dining areas, create opportunities for everyone to come together. At the same time, lockable pantry cabinets and other features offer each shift group a sense of ownership. For example, South Metropolitan Fire Protection District’s Station 42’s kitchen includes multiple refrigerators and dedicated cabinets. This ensures that each shift group can securely store personal items while fostering a sense of belonging.
Connection to community
When selecting a location for a station, it’s essential to consider opportunities for building strong connections with both the community and the surrounding environment. Stations should seamlessly integrate into the neighborhood that they serve. Whenever possible, designs should promote interaction with nearby sidewalks, trails and parks, to create a sense of openness and accessibility. This approach not only fosters a sense of belonging for staff but also encourages residents to engage with members, to strengthen the bond between the station and the community.
When reviewing sites, departments benefit when they reach out to community organizations, homeowner associations and others to gather feedback early in a project. The feedback might allow the department and the design team to tweak the site design or building design to better integrate into the neighborhood.
Within the station, it’s important to incorporate large windows when possible. Providing access to natural light within communal spaces not only connects staff to the outdoors with views of nature but also helps to regulate circadian rhythms. Circadian rhythms, which regulate the body’s internal clock, influence essential processes, including sleep, hormone levels and metabolism. When these rhythms are disrupted, as they often are with irregular work hours, it can lead to sleep disorders, fatigue and weakened immune function. By supporting circadian rhythm regulation, firefighters can experience better sleep quality, which is crucial for physical recovery and mental clarity.
This said, sometimes, there are maintenance concerns regarding cleaning the glass. Windows must be placed strategically. Furthermore, energy efficiency might be a concern. There’s a balance of building performance that’s based on the climate zone that’s related to the windows.
Resources to thrive
Thoughtful design is crucial to supporting the well-being of fire service members. By creating stations that are functional and prioritize both physical and mental health, first responders can be provided with the resources that they need to thrive
About the Author

Nick Lawler
Nick Lawler, AIA, NCARB, LEED AP BD+C, is associate principal at Hoefer Welker. With more than 20 years of extensive architecture experience, he manages and supervises numerous civic, judicial, commercial and institutional projects for both private and government clients. Lawler leads the firm's civic and commercial studios and has developed an extensive portfolio of projects.


