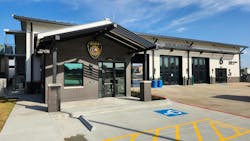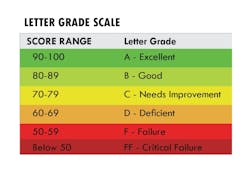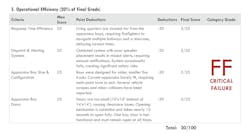Note: This article is part of the Firehouse 2025 Station Design Supplement. To read the entire supplement, click here.
Fire departments across the country face a growing challenge: aging fire stations and limited funding. Many stations are more than 40 years old and have significant deficiencies that affect safety, operational efficiency and firefighter health. Departments can benefit from an objective method to assess their facilities and to justify funding needs.
A Fire Station Report Card, with grades that are assigned based on measurable criteria, provides a structured, data-driven approach to evaluating a station’s condition. Via objective evaluation, subjective opinions can be replaced with quantifiable facts. By identifying deficiencies, the building can be evaluated for code, life-safety, welfare, layout functionality and design shortcomings. Categorizing stations based on urgency and overall condition helps in the realm of prioritization. Through support of phased upgrades or replacements based on financial constraints and community growth, strategic planning and budgeting are bolstered. Making the case for investment with data-driven insights strengthens justification for funding.
Scoring & assessment categories
Each category of the report card starts with 100 points. The number of points that are deducted is based on the severity of the deficiencies:
- Minor issue: 2–5 points deducted (e.g., minor wear and tear, minor inefficiencies).
- Moderate issue: 6–15 points deducted (e.g., outdated systems, moderate deficiencies).
- Major issue: 16–24 points deducted (e.g., safety/code noncompliance, significant operational concerns).
- Critical failure: 25 points or more deducted (e.g., structural failure, nonfunctional systems, severe health/safety risks).
The final score translates into a letter grade of A, B, C, D, F or FF.
A well-developed Fire Station Report Card evaluates a minimum of the six key categories that are listed below. (Additional categories may be included in the assessment to fit the unique goals of a department or municipality—for example, sustainability and energy efficiency, future-proofing and adaptability, public and community services, etc.)
- Site & Accessibility. This includes response times and evaluates station location relative to coverage area and road networks. Apparatus bay access is checked in terms of clearance, turning radii and ease of vehicle ingress/egress. Parking and site circulation assesses firefighter parking (enough for shift change) and visitor parking, security, and separation from apparatus traffic. The inclusion of a backup generator ensures that emergency power is sufficient for current and future needs.
- Structural Integrity & Code Compliance. This includes the building envelope and examines structural integrity, weatherproofing and insulation. Checking accessibility and adherence to fire, safety and building codes ensures compliance with the Americans with Disabilities Act (ADA) and other codes. Assessment of seismic and storm resilience evaluates a facility’s capability to withstand potential natural disasters.
- Building Systems & Infrastructure. Assessment of heating, ventilation and air conditioning (HVAC) performance ensures even climate control in living spaces and proper ventilation in apparatus bays, to reduce firefighter exposure to contaminants. Evaluation of electrical and IT infrastructure ensures sufficient power, capacity for system upgrades, emergency backup and modern communication capabilities. Assessment of plumbing and the water supply includes fixtures, water pressure and fire suppression systems.
- Health & Safety Considerations. Assessment of contamination control focuses on the separation of Hot and Cold Zones to prevent carcinogen exposure as well as ensures proper storage areas for PPE and firefighting equipment away from living spaces and sunlight. The category also assesses compliance with NFPA 1500: Standard on Fire Department Occupational Safety, Health, and Wellness Program, other safety standards and security measures, such as access control, surveillance and overall station security.
- Operational Efficiency. This category includes response time efficiency, taking into account station layout to ensure quick circulation from the living spaces to the apparatus bays. Dispatch and alerting systems are reviewed in terms of functionality, audibility and integration with emergency response technology. Evaluation of apparatus bay size and configuration seeks to confirm that the space accommodates current and future apparatus, including in terms of height, width and maneuverability. The size of the opening of the apparatus bay doors is assessed (14 x 14-foot or larger is preferred) as are the condition, speed and reliability of the doors.
- Living Quarters & Crew Accommodations. Sleeping quarters are evaluated in terms of privacy, noise control, climate regulation, lighting, and capacity for current and future staffing needs. Assessment of restrooms and showers ensures adequate facilities, including gender-inclusive accommodations. The kitchen and dining area are evaluated based on size, the condition of appliances and storage sufficiency for each shift. Analysis of the dayroom focuses on space usability and comfort for downtime, to encourage decompression and camaraderie-building. Fitness facilities are assessed for the condition of equipment and the amount of space for various methods of physical fitness training.
An example assessment of Operational Efficiency might go like this: Station 17 is a 40-year-old station that’s in an urban setting. Originally designed for a smaller department, the station struggles to accommodate modern apparatus, technology and operational demands. Crews frequently experience delays in response times because of outdated infrastructure and inefficient layout.
In conjunction with response time efficiency, the poor station layout significantly delays turnout times. If a renovation isn’t possible, converting underutilized space that’s near the bays into sleeping quarters could improve efficiency and help to improve the department’s ISO rating.
The failures of the dispatch and alerting systems create a serious safety issue. Immediate replacement with a reliable, zoned alerting system is critical.
The size and configuration of the apparatus bay prevents the station from accommodating modern apparatus, leading to dangerous maneuvering. A bay expansion or relocation of the station should be considered. Furthermore, the size of the bay doors is noncompliant with modern standards; one nonfunctional door is a major hazard. Replacement with high-speed, appropriately sized doors is necessary.
In a nutshell, Station 17’s operational efficiency is critically compromised. Without major upgrades or relocation, the station poses serious risks to firefighter safety and emergency response effectiveness.
Overall scoring methodology
Each category is graded separately then combined into an overall score. More-critical categories (e.g., Health & Safety) carry greater weight in the final grade.
Sticking with the theoretical Station 17, an overall score of 60.25 (a D grade) reveals that, although the station provides good access, limited firefighter parking and site circulation need attention. In terms of Structural Integrity & Code Compliance, although the structure is sound, it lacks full ADA compliance and storm resilience upgrades. Aging HVAC/electrical systems require modernization to support increased loads. As far as Health & Safety considerations, there’s no clear separation between Hot and Cold Zones. The station’s Operational Efficiency is problematic because inefficient layout leads to slow response times; alerting system upgrades and spatial reconfiguration are necessary. Limited privacy, outdated restrooms and cramped kitchen facilities negatively affect firefighter wellness.
Capital improvement plan
City administrators must balance competing infrastructure priorities. Without structured assessments, fire station needs can be overlooked. The Fire Station Report Card objectively communicates urgency through assigned grades, helps to prioritize phased renovations and capital improvement plans, and strengthens funding applications
via a strategic, data-driven approach.
In 2023, the city of Nacogdoches, TX, conducted a comprehensive fire station assessment using a report card approach. The city’s five fire stations ranged in age from 37–75 years, with varying conditions and deficiencies. After an assessment, two stations received an F grade, indicating urgent structural and safety concerns. Two stations received a D grade, requiring significant upgrades or replacement to improve firefighter health and safety. One station (a C grade) needed minor renovations to improve its efficiency and functionality.
With these results, the city developed a 5-year fire station capital improvement plan, prioritizing the immediate replacement of the two failing stations within five years; combining and replacing two of the stations in a more ideal location for response within the city; immediate HVAC and exhaust system upgrades for all remaining stations; and a phased renovation plan for one station to enhance decontamination procedures and living spaces.
As a result, Nacogdoches successfully secured $16.75 million from a bond election in November 2023, leveraging the Fire Station Report Card as a data-driven justification for the facility investments.
Don’t wait
The success of cities such as Nacogdoches demonstrates the power of facility assessments in securing millions of dollars for fire station upgrades. This approach isn’t just about evaluating buildings. It’s about protecting firefighters, improving emergency response and ensuring that stations remain operational for decades to come.
The time is now for departments that have aging stations to implement a Fire Station Report Card to assess facilities before critical failures occur.
About the Author

Marcus Gibbon
Marcus Gibbon, AIA, NCARB, is a director at BRW Architects, where he has been a key team member since 2015. With more than 18 years of experience that spans both the public and private sectors of the design industry, Gibbon brings a wealth of knowledge and a well-rounded perspective to his role. He has served as a visiting lecturer at Texas A&M University and is a past president of the Brazos Valley Chapter of The American Institute of Architects.

Peri Sutton
Peri Sutton is an executive associate with BRW Architects and a licensed architect who has 17 years of experience specializing in the design of firehouses. With expertise in the early stages of project development, she excels in helping clients to bring their visions to life, focusing on needs assessments, site selection, space programming and architectural design. Sutton has played a pivotal role in the development of more than 60 firehouse projects across Alabama, Michigan, Nebraska and Texas.



