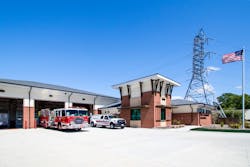InQuarters - In Quarters: Jacksonville, NC, Fire Station No. 2
This station received the Career Bronze Award in Firehouse's 2016 Station Design Awards. Find the full list of winners here.
The coastal-area city of Jacksonville, NC, has come under significant growth thanks to the Marine Corps base Camp Lejeune. Due to this growth, the city hired a firm to perform a facilities needs study. The need for Fire Station No. 2 was a result of this study.
This narrow site brought unique challenges to the project. Specific zoning ordinances and a shallow water table required creative design solutions. The site layout required two storm water treatment and detention solutions, one in the front and one in the rear. Instead of simply choosing to ignore these and live with a basic pond, the city decided to accentuate these and make them an element of the site.
The building’s aesthetic design incorporates elements from other landmarks in the community and other city government buildings, while maintaining a residential scale to blend with the surrounding neighborhood. The building has three drive-through bays and the associated support spaces, three offices, an open plan dayroom and dining room, five sleep rooms, an exercise room and a storage mezzanine.
This design is planned to be a prototype for future Jacksonville fire stations.
Architect: Stewart-Cooper-Newell Architects
Members: 10State: NCYear: 2015
