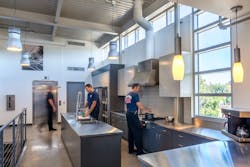InQuarters - In Quarters: Menlo Park, CA, Fire Protection District Fire Station #2
This station received the Career Notable in Firehouse's 2016 Station Design Awards. Find the full list of winners here.
The prior station, built in 1956, was a 4,900-square-foot station that housed two apparatus and five personnel. The station wasn’t sprinklered, the dorms didn’t meet code requirements, and it was a back-in building that couldn’t support an aerial ladder. Essentially, the station was undersized and outdated for the future needs, development and intensification of land uses that were planned to occur within the station’s response area.
In 2006, the fire district began a 10-year-long process to design and build a replacement fire station to address these concerns. Early on the district identified that the lot would be insufficient for the planned three-bay, drive-through station. The district purchased two residential lots directly behind the station to allow for the expansion of the station.
In 2012, the district broke ground on the multi-phased project. The district demolished the acquired structures and focused on site improvements, which included an emergency generator, a fueling station, and utilities for the onsite temporary fire station trailer. Most importantly, the district constructed a radio communications bunker with a 100-foot monopole that amplifies emergency communications throughout the city as well as to neighboring jurisdictions.
Construction began in 2014. The new station consists of two floors. The first floor is made up of three, 60-foot bays, two offices, a fitness facility, as well as a multi-purpose room that serves as a conference room for firefighter training, a community space to provide a location to hold neighborhood meetings, and it can also serve as an EOC. On the second floor are the living quarters, which include dorms, the dining and day rooms, and the kitchen.
The station was designed and constructed to LEED silver specifications, which included the installation of solar panels and electric vehicle charging stations.
Architect: HMC Architects
Members: 30State: CAYear: 2016
