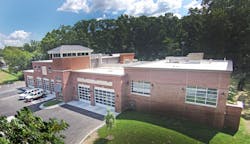InQuarters - In Quarters: Lutherville, MD, Fire Company
This station received the Renovation Bronze Award in Firehouse's 2015 Station Design Awards. Find the full list of winners here.
The Lutherville Volunteer Fire Company added a 9,000-square-foot addition to their existing 15,000-square foot fire station. The project also included a complete renovation.
The addition provided two additional apparatus bays, additional gear storage, and interior training features that satisfy the growing demands of the fire company.
The day room, kitchen, office and administrative areas were renovated and reorganized to improve response efficiency while also allowing connection to a new conference room and fitness area that overlook the new apparatus bays. Adjacent to and overlooking the new bays is a new training center, containing a large assembly space with a warming kitchen, storage, and restrooms.
The existing site presented significant grade, ADA accessibility, and visitor access issues. As such, the public entrance was clearly redefined at the rear of the building near existing parking.
Since the first floor elevation is significantly below grade, a terraced sunken courtyard was created to provide an identifiable approach and communal space. This strategy defines a unique outdoor space for the station personnel by creating an amphitheater-like setting inclusive of a built in grill and fire pit, which are immediately adjacent to the newly renovated day-room and kitchen.
The street side façade was completely overhauled to better blend into the context of the historic masonry community.
The central stair tower provides a focal point with a standing seam roof and clerestory windows. The training wing steps back subtly, and the landscaping is allowed to curl into the building’s base. Metallic accents of white and dark grey blend with the masonry and engage the cooler gray splitface of the courtyard, bringing unity to a complex composition.
Architect: Manns Woodward Studios, Inc.
Heavy Rescues: 1State: MDYear: 2015
