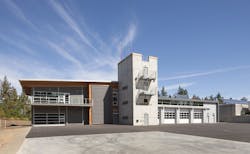InQuarters - In Quarters: Qualicum Beach, BC Firehall
This station received the Volunteer/Combination Bronze Award in Firehouse's 2015 Station Design Awards. Find the full list of winners here.
Johnston Davidson Architecture + Planning Inc. and its team of consultants were commissioned to design the new Qualicum Beach Firehall located in the Township of Qualicum Beach on Vancouver Island. The new firehall consists of an 18,000-square-foot two-story building designed to incorporate many sustainable initiatives, including British Columbia’s “Wood First Policy” and integration of a 90-panel photovoltaic field. It has achieved an FCM-GMF grant of $464,467 for achieving a 72 percent reduction in the energy usage of the ASHRAE 90.1 (2010) standard.
The new facility has eight truck bays (four tandem drive-through bays) to serve the volunteer suppression crews and career headquarters staff. The project includes a suite of rooms at the entry of the hall that can be secured from the remainder of the hall to allow the public to use the reception, meeting room and barrier-free washroom. Beyond this point, there are administrative offices, open workstations, a fitness/exercise room, a dayroom, a kitchen and dining room and an association room to serve the fire department and town.
The operational areas consist of a decontamination apparatus bay washroom, gear storage, utility/gear washer, washdown/deluge shower, workshop, SCBA room, rip and run, hose tower and gender-neutral washroom facilities. The hall also has a training room large enough to divide successfully into two functional rooms to be used as an integral part of the ongoing training process and the backup town Emergency Operations Centre. In addition to achieving a 72 percent increased energy efficiency above the new ASHRAE 90.1 (2010) standard, this project integrates the use of solid timber (LVL panels) for the roof and floor structures. This is the first time in Western Canada that this product has been used to this extent in a post-disaster building.
Members: 50State: ALYear: 2015
