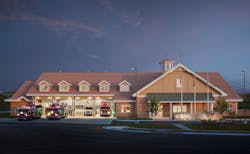InQuarters - In Quarters: Kincora Safety Center - Loudon County, VA
LeMay Erickson Willcox Architects and Polleo Group teamed for the design-build delivery of the 18,000-sq.-ft. Kincora Safety Center. A new combination station for Loudoun County, VA, this project provides for the needs for three distinct fire and rescue agencies: Loudoun County Fire and Rescue Department, Sterling Volunteer Fire Department, and Sterling Volunteer Rescue Squad.
Internal building circulation is efficient and simple, providing two direct paths of travel to the front and rear of the apparatus bays. Public or group spaces are located up front; quiet and private spaces are located to the rear. For example, the 50-person training room located at the secure front lobby allows outside organizations to use the space without compromising security. The nearby Watch Room monitors the public entrance, the front apron, and the apparatus bays. The light-filled kitchen, dining room and dayroom are also located near the front, adjacent to a private patio for outdoor cooking and dining.
The bunkrooms, located in the rear for privacy, are served by semi-private corridors and configured in 3–6 per - son bunkrooms to allow flexible sleep - ing arrangements organized by gender, agency, or assigned piece of apparatus.
The central portion of the plan provides a Battalion Chief suite with visibility, but independence for coming and going. The gym is adjacent to both the men’s and women’s toilets/lockers, while users are safely visible from two directions through glass walls on each side of the room.
The building is targeting LEED Certification with sustainable design strategies, including low SRI roof, regional materials, recycled content materials and low VOC interior finishes.
Members: 500State: VAYear: 2015
