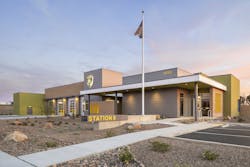In Quarters: Tucson, AZ, Fire Station 8
This facility received the Career 2 Silver Award in the 2023 Firehouse Station Design Awards. Find the full list of winners here.
Station 8, which also is known as “House of Love” for never having a shortage of it, is located on the prominent street of Prince Road. This neighborhood fire station on a 1.64-acre site is a modern facility that’s designed to LEED Silver Certification standards as the city of Tucson moves forward into a new era, requiring that all city buildings to be certified.
The design team’s inspiration came from both the historic “Old Pueblo” character and the surrounding community. The team aimed to develop a facility that blends the old with the new. By using historical slump blocks, exterior insulation finishing systems, 12-inch metal panels and yellow accents on different forms of the building, a new desert aesthetic was created to add to the charm and vibrant desert landscape that’s around Tucson. This marriage of materials effortlessly intertwines with houses and businesses and is specified with durability, insulation, sound absorption and ease of serviceability because of 24/7 use.
Station 8 is a 13,725-sq.-ft., single-story station that has 4 apparatus bays, 13 gender-neutral
dormitories, 4 bathrooms, a fitness room, a training room, firefighter and police offices, a decontamination shower, a work/living space and support spaces. On-site improvements include a hose-drying tower, a secure front patio, a rear fitness patio that has synthetic turf, secure parking and rainwater harvesting. Unique to this station is a public art project and an exterior decontamination/wash area.
Designed during the COVID-19 pandemic, both design and preconstruction meetings were done virtually, which required business that involved the city and the project subcontractors to be conducted in a different way. Another guiding principle in the design of the firehouse was mental health and Hot Zone safety. Hot Zone signage and striping (red, yellow, and green signs and stripes on the walls of the facility) are a reminder for the firefighters to further reinforce the concept of Hot, Warm and Cold Zones concerning their physical safety.
Architect/Firm Name: Perlman Architects
