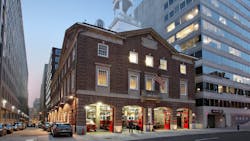InQuarters - In Quarters: Engine Co. 16, Washington DC
This facility received a Renovation Bronze Award in Firehouse's 2018 Station Design Awards. Find the full list of winners here.
Designed as a showpiece of the City Government by prominent Architect Albert L. Harris in 1935, Engine Company Number 16 was one of the first buildings commissioned by the District of Columbia.
The three-story building, with basement, housed the fire equipment and common spaces on the first floor, the living quarters for station personnel on the second floor, and the Fire and Police Clinic on the third floor. Accessed through a separate courtyard, the clinic included medical records storage, doctor’s offices, operatory with recovery area, and dentistry. These facilities treated on-the-job injuries and provided standard medical exams for the fire and police department personnel. As the facility aged, however, it became clear that the critical infrastructure that once supported its crew members was no longer adequate to meet the operational needs of a 21st century fire department or the expanding DC metro area.
In 2016, the District embarked on a major renovation of Engine Company 16, including demolition of the interior spaces to support a new floor plan design and new building systems, including mechanical and electrical systems. Work on the exterior of the building, which is listed on the National Register of Historic Places, was limited to widening the bay doors, window and roof replacement, stabilization of existing masonry elements, and installing period-style security light fixtures.
In addition to modernizing the facility, the design strived to return the 80-year-old structure to its former glory as a civic landmark. Specific features included recreating and installing the lost original copper weather vane, replacing the copper vaulted roof vents, refurbishing the stately cupola, repairing/refinishing the original terrazzo flooring, repairing the original fire poles and safety cages, stripping/refinishing the existing central stairs, and repurposing the existing marble wall and shower panels to use as countertops.
Architect/Firm Name: LeMay Erickson Willcox Architects.
