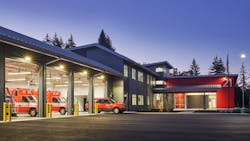In Quarters: Bainbridge Island, WA, Station 21
This facility was a Volunteer/Combination Notable selection in Firehouse's 2018 Station Design Awards. Find the full list of winners here.
The new Bainbridge Island Fire Station 21, the island’s headquarters station, is designed to be an integral part of the community’s civic identity for decades to come. The station replaces an aging facility built in 1978, when the island’s population was less than one-tenth of its current population of over 24,000. It’s the result of an in-depth needs assessment process that evaluated and articulated deficiencies in the old station’s building systems, structural integrity, ADA accessibility and functional capacity.
As a centrally located and publicly funded facility, the station’s importance to the community was clear from the outset. The designers sought to capture this significance with a facility that has a strong visual presence and clearly communicates the department’s identity. This was achieved through the use of fire-engine red in the entry wall, a color the community associates with the department. This striking color is part of a wayfinding strategy that highlights the station number and creates a common visual language with the in-progress Station 22 (which will share complementary materials), and the existing, repainted Station 21. The entry is the central point of focus for the public, and includes a plaza with seat walls for visitors and staff. The plaza serves as a flexible outdoor amenity space and can be used as an extension of an adjacent, publicly accessible community room.
Beyond housing the station’s staff, the station also provides administrative offices, a community room, and air ambulance services from an on-site helipad. The station has five drive-through bays and two pull-in bays, support space, living area, bunk rooms for seven firefighters and two officers, a fitness room, a training room, offices for administrative and command staff, and a public community room.
Architect/Firm Name: Mackenzie.
