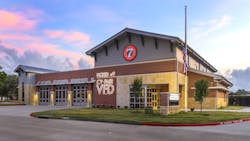In Quarters: Harris County, TX, ESD 9 Fire Station No. 7
This facility was a Volunteer/Combination Notable selection in Firehouse's 2018 Station Design Awards. Find the full list of winners here.
Fire Station No. 7 replaced an existing station on a space-limited site. During demolition and construction, a temporary station and covered apparatus parking area was set up to keep the station active during the entire process.
The station’s exterior and building envelope design include the following features:
- Double insulation in exterior walls (R-19 batt insulation plus rigid insulation board). Adequate insulation in the hot and humid Houston-area climate is an important part of an overall design approach to make up the 30+ temperature degree difference between humid outdoor air and the preferred indoor air to ensure firefighters can comfortably sleep and avoid sleep deprivation.
- Durable, maintenance-free exterior materials.
- Dedicated climate-controlled mechanical space inside the facility avoids the need for roof-penetrating HVAC equipment and assists with the operational efficiency of the cooling systems.
Despite the small site, the two-story station design and site layout allow for drive-through apparatus bays and separate, secure parking areas for public and private use. On-site amenities also include a natural-gas powered standby emergency generator.
The interior of the station includes offices, a community/training room, open living areas, upstairs unisex dormitories and an elevator. Finishes, including stained concrete, through-body porcelain tile, and quartz counters, were selected to provide anti-microbial benefits along with durability and ease of maintenance. Additionally, the entire facility is fire sprinklered and otherwise complies with NFPA 101: Life Safety Code.
The apparatus bay features a fully automated and hose-free exhaust removal system to remove carcinogens and other harmful gases. Additionally, high-volume, low-speed fans encourage air-flow to the exhaust systems and improve the thermal comfort against the region’s humid climate. The PPE room features direct exhaust and a negative air-pressure design, which further aids in the health-promoting measures considered in the facility’s design.
Architect/Firm Name: Martinez Architects.
