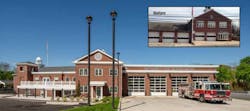InQuarters - In Quarters: Setauket, NY, Fire Department HQ
This facility received a Renovation Gold Award in Firehouse's 2019 Station Design Awards. Find the full list of winners here.
The Setauket Fire Department’s Headquarters Building was built in the 1930s and is nestled in the historic district of Setauket. While the Volunteer Fire Department had been operating out of this existing station for close to 90 years, spatial limitations, safety concerns and deterioration would make it difficult to accommodate the new growth of the community and department.
For over a decade, the district’s proposals for a renovated firehouse were rejected due to a lack of community input. In the early 2010s, the district engaged the community to be involved in the design, learning that maintaining the historic aesthetics of the exterior was a top priority for most people.
Designing this renovation would prove to be very challenging. In order to maintain the department’s operations during construction, we had to design a project to be built in phases. Furthermore, the response path from exiting out to Main Street had to be changed to exit out to Old Town Road, which meant the design needed to incorporate varying floor elevations that not only tied the existing facility together, but responded to the site constraints.
After two phases of construction, an existing portion of the building encapsulated by brick from the original exterior remains intact through the interior of the building. This brick is a reminder of the past and a bridge to the future, incorporating the old and new, highlighting the department’s commitment to the community and their 110 years of service.
The final design is a 25,950-squarefoot, two-story facility incorporating sustainable materials and comprised of new apparatus bays, training props, bunk rooms, administrative offices, conference rooms, training room, a community meeting room, community memorial plaza and a main corridor that pays respect to the department’s history.
Architect/Firm Name: H2M Architects & Engineers.
