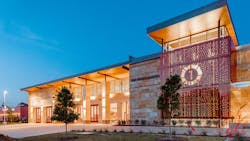In Quarters: Richardson, TX, Fire Station No. 1
This facility received a Career 1 Gold Award in Firehouse's 2020 Station Design Awards. Find the full list of winners here.
The City of Richardson Fire Headquarters anchors the public safety campus’ north end. The building’s duality—a civic administrative facility that’s open to the public and a fire station that houses as many as 12 firefighters—presented unique challenges. The architectural approach in response is realized through material selection and plan organization.
The presence of native stone characterizes city strength and pride while simultaneously referencing a home-and-hearth refuge for the firefighters who are stationed there. Wood-look soffits and exposed structure soften civic formality toward an impression of authenticity and informality, which emphasizes that a city’s fire station also is a home.
The building is orientated to provide six drive-through apparatus bays direct to street exiting, and the adjacent public entry dually identifies the facility and reaches out to the citizenry; the residential areas of the fire station are more secluded/away from the street. The second-floor administration is accessed through the shared public lobby. The fire station living areas are tucked underneath the offices and above access-covered outdoor dining and exercise areas. Furthermore, they are arrayed for direct, speedy access to the bays, which minimizes response time.
Richardson’s fire department enjoys a separate training facility for use by all of their stations; however, it provides a variety of in-station continuing-education areas that was prioritized by programming dual uses. Each private sleeping room includes a study desk, and doors and walls are rated for low sound transmission, which provides quiet sleep/study spaces for individuals.
The F.I.T. desk that’s open to the watch room serves as a gathering space for shift discussions or studying, with room for extra seating and educational material storage.
The open dayroom, dining and kitchen area provides space for other station firefighters to comfortably join the home crew and to access educational materials through the dayroom’s HDMI-supported large-screen TV and AV system.
Architect/Firm Name: BRW Architects.
