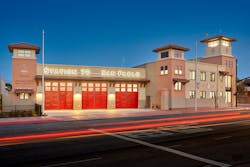In Quarters: Contra Costa County, CA, Fire Protection District Station 70
This facility received the Career 2 Notable Award in the 2021 Firehouse Station Design Awards. Find the full list of winners here.
The challenging route that Station 70 took to fulfillment is a testament to collaboration, commitment and creativity. The two-story station, which is located on a dense urban street corner, can accommodate eight firefighters and two captains. On the first floor, the spacious three-apparatus bay features a two-story training area. The open-concept great room is reflective of modern home design and provides a large kitchen and dayroom on the second floor. The station includes offices, decontamination facilities, ample storage, a two-stop elevator, an emergency generator and a fuel tank.
The photovoltaic roof system and LEED Silver design provide a foundation for Net Zero Energy operation. As an essential services facility, the station has enhanced structural systems for this earthquake-prone region and is fully accessible in all public and restroom facilities, per the state’s ADA code, which reflects its potential for public use in an emergency.
The Mission-style architecture reflects the long-established community vernacular, which traces its roots to the early 1800s. The site is in the historic downtown core, adjacent to the Mission-style Civic Center. Part of the conceptual development process included design collaboration with city representatives and community outreach.
Situated on a little more than half an acre, the station is a replacement for an 80-year-old station on another site. The initial strategy was to upgrade and expand at the original site. As several viable options were being developed, the design team also performed extensive seismic and site investigations. Several impediments to an expansion/upgrade were encountered: Seismic factors in the existing structures were incompatible, lot improvement requirements and utility relocations were projected to greatly increase project cost and apparatus bay deficiencies weren’t addressed when a prior quarters expansion was completed. These factors and the municipality’s financial commitment led to the relocation to city-owned property that subsequently was deeded to the fire district. The new station greatly enhances civic pride.
Architect/Firm Name: LCA Architects
