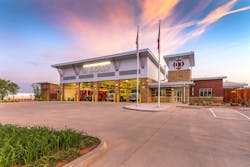InQuarters - In Quarters: Midland, TX, Fire Station No. 11
This facility received the Career 2 Notable Award in the 2021 Firehouse Station Design Awards. Find the full list of winners here.
Located as the only major building in a large area of soon-to-be-developed land, Station No. 11’s design uses alternating sloping roofs to highlight the fire service and identify the building entry and its high roofs. Support functions and living areas of the station have roofs that are lower toward the front.
Masonry is used lower on the building for durability and low maintenance; metal wall panels are used for elevated areas for economy and visual contrast.
A wash-bay building for city vehicles accommodates a fire engine and is built with structural brick to match the fire station while eliminating separate structural components for the unconditioned space.
The landscape is low-maintenance and low-water-use to support the city’s water-use restrictions. Only a small grass area is provided at the rear of the fire station for heat reduction and recreational use; it’s located adjacent to the exterior fitness pad, which can be accessed through a roll-up door from the fitness room.
The apparatus bays have a source-capture exhaust removal system that connects directly to the apparatus exhaust. A storage/mechanical mezzanine is provided within the high space that’s adjacent to the bays.
Dormitory areas are aligned around the exterior to provide natural daylight for when a room’s desk is used as a workspace; black-out shades provide darkness during daytime sleep. The officer dormitory areas have a more private Jack and Jill restroom/ shower access as well as wall-mounted Murphy beds, which are arranged to overlap for efficient use of space while providing shift captains with their own bed.
An open-concept living area that has an adjacent covered outdoor patio provides controlled daylight and promotes opportunities for shift interaction and community gathering.
The gear room is oversized and has lockers around the perimeter to allow the department’s moveable gear-drying rack to house there as needed.
Architect/Firm Name: Martinez Architects
