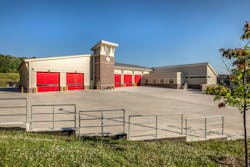InQuarters - In Quarters: Kensington, Silver Spring, MD, Fire Station 25
This facility received the Renovations Notable Award in the 2021 Firehouse Station Design Awards. Find the full list of winners here.
Kensington Fire Station 25 is an existing facility that serves a densely populated area of Montgomery County, MD. Growth in the Aspen Hill area increased demands on the station, which was constructed in 1988. The facility lacked space for the number of personnel who are assigned to the station; bay space also was needed to accommodate additional apparatus that are assigned to the station to address the call volume. This project provided for an additional 13,190 square feet of office and administrative space, dormitory space, living and dining areas, two new apparatus bays and associated storage areas, bringing the total area of the station to 26,137 square feet. Reconfiguration and renovation of existing interior spaces and replacement of the heating/ventilation systems also were included in the project.
Lack of available land in the first due area necessitated an approach that allowed the station to remain operational throughout construction. The first phase involved construction of two new apparatus bays, which were outfitted as temporary office, kitchen, dining and fitness space. Trailers were placed on site for dormitory facilities. The second phase included demolition of the existing residential spaces and construction of new spaces, including a large training room and battalion chief suites. Personnel moved into the new spaces at the completion of this phase. The third phase involved removing the temporary quarters and returning the new bays to service, removing the trailers and a full renovation of the existing bays.
The sustainable goal for the station was LEED Silver; however, the design team achieved LEED Gold by incorporating much of the existing structural system into the design of the station. The facility is designed to use 25 percent less energy and more than 45 percent less water than a comparable baseline facility. Materials that were used are low VOC, have a high recycled content and are sourced regionally.
Architect/Firm Name: Hughes Group Architects
