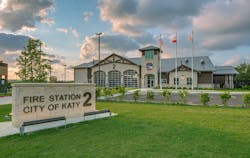InQuarters - In Quarters: Katy, TX, Fire Station No. 2
This facility received a Career 2 Notable Award in the 2022 Firehouse Station Design Awards. Find the full list of winners here.
Katy Fire Station No. 2 was built in response to increasing demands for fire and emergency medical services in a rapidly growing area of the Katy community. The station features three pull-through apparatus bays and living quarters for full-time fire and EMS crews. The exterior design of the station reflects the “small town” feel of Katy via features of Texas limestone, timber trusses and metal roofing. The wood-framed station is designed to remain operational during hurricane-force conditions, so concealed coiling storm doors can be lowered during extreme weather events, which allows the station to remain fully operational.
The station is designed to provide a safe, comfortable, and healthy environment for fire and EMS personnel, which was a crucial concern of the department. Dormitory rooms are organized into three “pods,” or suites, to localize station alerts for specific crews, to reduce sleep disruptions and to improve camaraderie among crew members.
Establishing direct access to the apparatus from common areas and dorms while simultaneously providing physical and environmental separations from hazard areas were of paramount importance. Indirect lighting and warm finish materials in the dorms were selected deliberately to create a quiet and comfortable retreat for firefighters, while other amenities, such as a fully outfitted exercise room and a private exterior patio, provide additional opportunities for fitness, interaction, and respite. The open concept kitchen/dining/dayroom area promotes interaction among members.
In keeping with the department’s desire for a safe and healthy environment, the station is fully sprinklered and incorporates a direct-connect vehicle exhaust removal system for the apparatus. HVAC systems are zoned to isolate hazardous areas and to minimize cross-contamination within living spaces. A secure entry vestibule has bullet-resistant walls, and glazing was added, completing the safe, cohesive station.
Architect/Firm Name: Slattery Tackett Architects
