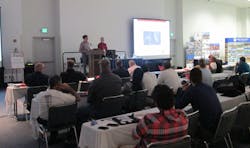Station Design 2016: Building Codes, Accessibility Discussed
Anaheim, CA — Ensuring that your new fire station is up to date on the various national and regional building codes can be an arduous task, particularly because these codes can overlap and are often in flux. Eric Schaer, principal, AIA, and Forest Hooker, senior associate, both with TCA Architecture Planning, addressed this issue as it relates to accessibility issues at last week’s Firehouse Station Design Conference in Anaheim, CA.
Schaer and Hooker underscored that accessibility issues are complex, often have multiple authorities having jurisdiction, and involve codes that can result in differing interpretations. As such, it is important to work with an architect who understands the requirements for a fire station.
Some may wonder why accessibility is such an important topic for fire station design, but Schaer and Hooker reminded the audience that parts of these buildings are usually open to the public and therefore must comply with the relevant codes. They also noted that the Department of Justice (DOJ) is ultimately responsible for enforcing requirements set forth by the Americans with Disabilities Act of 1990, and the DOJ can still audit the building even if it has received all the necessary approvals by local building officials. As such, it is important to ensure that your station is current on all applicable codes.
Schaer and Hooker noted that it is important to understand not only the building codes but also the many exceptions to them. For example, Schaer noted that while accessibility is required by both local building authority and the federal government, there is no mention of accessibility for training towers in the codes, so they must find the most applicable section to serve as guidance. Additionally, exceptions are made for limited-access spaces, such as those only accessible by ladders, catwalks, etc., as well as equipment spaces, such as mechanical, electrical and communications rooms, elevator pits, etc.
Further, the International Existing Buildings Code (IEBC) 705 on existing building accessibility requirements states that new building spaces must be accessible, and if alternations impact the primary function of a building, an accessible route of travel shall be provided. However, there is an exception noting that the cost for providing an accessible route need not exceed 20 percent of the cost of alternations.
As for parking, Hooker explained that accessible parking spaces must be provided, specifically one space per 1–25 total spaces available. Further, this is per parking area, so if your station has two separate parking areas, the accessibility guidelines apply to both areas separately, he said.
When it comes to elevators, Hooker said they are required for accessibility to all building levels. He added that there are some exceptions, specifically, second stories with fewer than five occupants and no public spaces, mezzanines of less than 3,000 square feet, and raised building used for fire or life safety (i.e., training towers, burn buildings, hose towers).
Hooker explained that all toilet and bathing facilities must be accessible, with the exception of facilities accessed only through a private office and not available to the public. Also, for clustered toilet/bathing rooms, only 50 percent need to be accessible, per the International Building Code (IBC). Further, for water closet compartments, Hooker noted that where the water closet compartments are provided in a toilet room, at least one must be wheelchair accessible. And where the total number of compartments in a toilet room is six or more, at least one ambulatory accessible compartment must be provided in addition to the wheelchair accessible compartment.
Hooker offered the following information related to dwelling and sleeping units:
- The IBC does not indicate that an accessible unit be required for Group R-3 dwellings and sleeping units.
- When four or more sleeping rooms are provided, all dwelling and sleeping units must be a Type B unit (essentially equivalent to the Fair Housing Act guidelines to accessible units).
- An accessible path is required to the sleeping unit.
He further defined the degrees of accessibility for residential occupancies (Group R), explaining that they are required to have accessible, Type A or Type B dwelling and sleeping units. Specifically, accessible units must comply with all chapters of ICC/ANSI A117.1; Type A units must comply with Chapter 1003 of ICC/ANSI A117.1; and Type B units must comply with Chapter 1004 of ICC/ANSI A117.1. Lastly, he noted that Types A and B units are less restrictive than accessible units.
Schaer and Hooker acknowledged that accessibility issues are complex issues and have the potential to lead to lawsuits if not handled properly. Unfortunately, they explained, there are sometimes serial complaints, driven by lawyers, simply to make money. “No one is immune from lawsuits,” Schaer noted. They also advised that it is wise for fire personnel undergoing a design project to talk to their architect about the DOJ document “Guidance on the 2010 ADA Standards for Accessible Design.”
For more about accessibility issues or to contact Schaer or Hooker, visit www.tca-inc.com.
About the Author

Janelle Foskett
Janelle Foskett served as editorial director of Firehouse Magazine and Firehouse.com, overseeing the editorial operations for the print edition along with working closely with the Web team.
