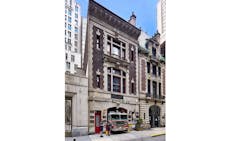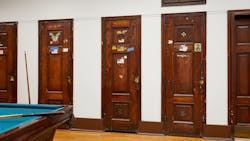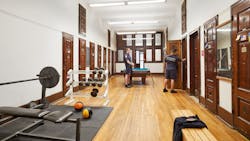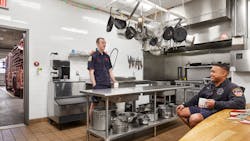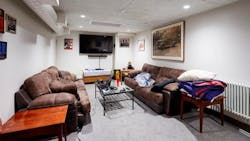Note: To view several before and after photos, click the View Image Gallery button above.
Monty Freeman is used to unearthing surprises when renovating historic buildings like the FDNY's Engine Company 23.
One of these happy discoveries while updating the Manhattan fire station was the wooden doors on firefighters' lockers. It wasn't the design that Freeman thought was remarkable. It was the sense of history literally etched into the wood grain.
The lockers were tattooed in a personalized graffiti—some of it racy—left behind by the firefighters who had served at the station.
"They had accrued this patina of personalized touches that firefighters over the preceding century had added to them," Freeman told Firehouse.com. "Decals and carvings ... on the inside of the doors."
"It's funny because the locker doors, we just cleaned them up, and at one point the FDNY said we'd like to get some more money in the budget to strip all the locker doors," he said. "And I said I don't mind if you don't because I like preserving ... all the indications of a life of a firehouse, with all the little things that firefighters had added over the years."That's the tightrope Freeman negotiates each time he works on buildings like Engine Company 23, making sure changes not only update the structure, but also reflect its legacy and identity. With the firehouse, he said he had two clients: the FDNY and the historic building.
"My philosophy is that modern design and modern technology can exist very beautifully with historic architecture," Freeman said. "So whenever there's something I have to put in that's new, I want it to look new. I don't want to do something new and fake it to look old."
"So you could have a modern LED light fixture hanging in a historic space and they get along real well. ... That's the trickiest thing, not technically but aesthetically and judgment-wise in combining the new with the old so that they are both clearly what they are but they get along together."
When the department approached Freeman's firm, Belmont Freeman Architects, with the station renovation project, officials had specific areas that needed to be addressed. Some of those included provisions for female firefighters and a decontamination station.
Built in 1906, the Midtown station on West 58th Street was designed by Alexander H. Stevens in a French-Beaux Arts Style, according to the architecture firm. It was designated a city historic landmark in 1989.
Freeman and his firm did a full interior and exterior renovation of the firehouse. The following takes a look at how the station was updated and some of the challenges that were encountered.
Facade and cornice
Originally, work hadn't been planned for the exterior of the station. In fact, the building was in very good condition, with its facade only receiving a thorough cleaning.
"It's very solidly built," Freeman said of the station. "We had the structural engineer do some analyses on the floor loading and stuff like that. Particularly on the roof, because there's a lot of mechanical equipment on the roof. It was a very sturdily built building."
But inspections did uncover one crucial issue with the exterior. Over the years, the cornice had been allowed to deteriorate and developed severe structural problems.
"They were found out just in time, before a disaster happened," Freeman said. "Our engineers said this is a very dangerous thing. If we don't do something now, this will fall down in the near future and kill people."
Although it wasn't addressed in the original proposal, repairing the cornice was now a part of the project, representing the flip side to the happy discoveries of a renovation.
"Add-ons to a project are common," Freeman said.
Locker room
When it comes to happy discoveries, the station's locker room was a treasure trove.
First, there were the personalized locker doors. Then there was the original pebble glass and wood of the chief's private quarters that had been covered by sheet rock.
Finally, there was the discovery that sounds like it was lifted from a home makeover TV show. Beneath the vinyl tile was the locker room's original wood floor.
"The wood floor is beautiful," Freeman said. "It's like hard yellow pine."
Like the locker room doors, the wood floor presented a choice for Freeman and the FDNY: keep the original floor or update it.
"(W)hen we took up the old vinyl tile, we were expecting to put down a new finished floor on top of that," he said. "But when we took up the old tile floor, we thought, 'Oh boy, this is really nice, good, solid, thick, hard pine,' which back at the beginning of the 20th century was a very hard, high-quality wood, because it came from old, old trees.
"And so even though the floors were scarred in places and firefighters had snuffed cigarettes on the floor in prior eras, we did some test patches, and we decided it was worth just keeping the existing floor, sanding it down, cleaning it up as best as we could, but again living with some of the imperfections that just are the historical record, that are a patina of an old structure."
Kitchen and lounge
When the station was constructed in at the beginning of the 20th century, it included a bay for horse-drawn apparatus and a stall for the animals. Since that time, the bay gave way to diesel-powered vehicles, and a one-story addition was built in the stall area.
Previously, the addition housed the kitchen, which was cluttered and cramped. In the renovation, the kitchen swapped spaces with a lounge area on the same floor.
"We put in all new commercial grade kitchen equipment, cooking equipment and, finally, for the first time ever, a really good ventilation system, so that they have their big range and grill under a hood that really sucks out the air," Freeman said about the new, more spacious kitchen.
The lounge also was improved on in its new location. Freeman described the old setup as an uninviting "man-cave."
Challenges of modernizing
Historic buildings can have their own set of practical considerations when it comes to renovations. Figuring out how an older structure can accommodate certain modern necessities becomes a crucial part of Freeman's job.
Central air-conditioning and an improved ventilation system were being added to the station, which meant extensive duct work. An outdated hose tower provided an elegant solution to that challenge.
"It's very convenient that in an old firehouse we had a hose tower that ran the height of the building," Freeman said. "And since they don't need hose towers anymore, it was a handy, ready-made mechanical shaft, so we could get all the exhaust out for the kitchen and bathrooms."
"That was an easy solution (the hose tower) since you don't have those built-in solutions in a lot of historic buildings," he added.
Electrical systems in historic buildings also can be issues, and that wasn't an exception for the fire station. In fact, some of the problems encountered with the firehouse's wiring seem to come from an aspect of fire service culture.
"The occupants of firehouses, there are a lot of do-it-yourselfers among firefighters," Freeman said. "There is sort of a tradition of do-it-yourself fix-ups that we found when we first got in there. … (Those DIY fixes) were why he had to do a lot more of the electrical work than we were originally intending to do. There was some pretty wacky wiring."
Gratifying work
The FDNY station project was the most extensive work Freeman has ever done on a firehouse. Previous work on two other stations only involved apparatus bay floor replacement.
"I learned a lot from this project," Freeman said. "It was a very complicated job. You wouldn't know it from looking at the after photos, but it was very complicated mechanically and structurally. It was a major team effort."A huge amount of the work in building restoration is invisible to the eye when you're done," he added. "People just don't know what's going on that we had to do inside of the walls. They just look at it and go, 'Oh it's so beautiful and clean now.'"
Along with the professional development, the experience gave Freeman a deeper appreciation of the fire service. In particular, he gained a greater insight into what it's like to live and work out of a firehouse.
"The commonality of it, just the rituals, of eating meals together, and watching movies together when they're waiting there for the alarms to go off. It's like family life," Freeman said.
Overall, Freeman was happy with how the renovation brought all of the station's charm to the surface. He also takes some pride in extending the station's already impressive lifespan.
"It gives great satisfaction to me that I've given this building another century or half century of life," Freeman said.
But it was the positive response by the firefighters who live in the station that resonated with him the most.
"It was very gratifying," Freeman said. "They came back after having been relocated for a year. They came back and loved it because it still felt like home. But everything worked. ... I think they're very, very happy with it."
