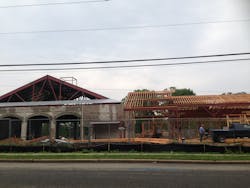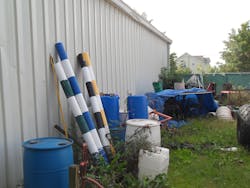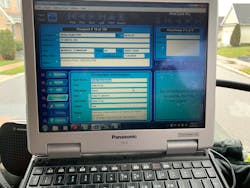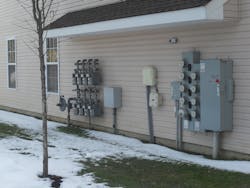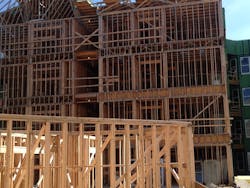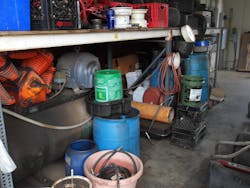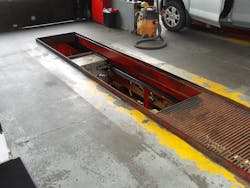On the fireground, our practice is driven by our preplans—our “playbook,” so to speak. The preplan should contain the important information that the “team” needs to perform on scene to emerge victorious from the event. While it may not be the part of the job that is romanticized about by description, it is one of the most significant activities that the “players” should be practicing well before the incident commences.
Benefits of preplanning
Not discounting the skills of the team members, knowing the type of skill needed based upon what should be expected from the incident will drive the decisions of the participants throughout the organizational structure. Many command decisions are adjusted to conform to the incidents needs. This success helps to provide for firefighter safety on scene, as hazards are identified before the incident occurs. High-risk and high-value properties are identified, and plans are developed to lessen the loss from an incident at these facilities. Information within the plan drives the decisions for the incident commander (IC) when developing the proper plan of action for scene mitigation. Furthermore, allowing the members to develop the preplan provides critical access to the building prior to the incident, helping to provide some familiarization with the facility and the occupants that will require assistance as well.
Accessing preplans
A focus should be made more on the capabilities of the program rather than the type. For example, consider these attributes:
- Information accuracy: Can it be updated quickly and regularly? Are the updates disseminated throughout all the preplans?
- Information updates: Has it been updated recently? It is not uncommon for occupancy changes to occur throughout the response area for departments, and if that information is not given to the responders, that can be a set up for disaster.
- Retrievability: Can the responding companies review it as they respond in? Can it be shared with all crews so there is a clear understanding of what to expect on arrival?
- Parameters included: Will the program in use include all parameter that are needed? The preplan should include a plot plan of the area; pictures of hazards to expect; floor plans for each floor, or at least the significant hazard areas; and even a local map of the area that surrounds the response area, for exposure considerations. Does each platform allow for this information to be available?
On-site considerations
From the interior, consideration is given to actual construction types and potential collapse/compromise of the structure when exposed to fire. How would the floor layout aid or inhibit the spread of fire throughout the facility? How would smoke and fire travel? Are there concealed spaces and voids that must be accounted for? Are there significant valuables and property areas that need immediate attention on arrival (artifacts/critical infrastructure points)? Are there any safety factors that may increase the level of risk to this facility when there is an incident? Hazardous materials, lightweight construction and below-grade areas require a more thorough plan to anticipate potential problems.
Occupancy considerations
With a focus on life safety, one paramount concern is the life hazard within the facility. Many times, there is a focus on the occupant profile, which considers the limitations of the people who are in the building. Can they self-evacuate, or will they need assistance? Is it better to perhaps protect in place, if design parameters allow that to occur safely?
Site-specific considerations
Many facilities deal with many potentially hazardous substances and procedures daily, based upon the type of business and occupancy. The preplan should have a list of materials and their hazards that can be found on scene, and where they are stored. Additionally, how these products are utilized and disseminated is equally as vital; competent personnel that are familiar with working with these materials are found on scene as employees, and these personnel should be included at the operations level to assist in developing a suitable tactical plan. There are times, however, where adjustments in this point must be made. This author has dealt with facilities that cite proprietary rights to the materials and processes that are used in their industry, and instead of having the information in the preplan, the information is kept in a file at the guard house, so it is available upon arrival.
Special characteristics
- Occupancy profile: The condition of the occupants as it relates to the ability to self-egress or protect in place, and a tally of ALL occupants that would be in the facility at any given time.
- Construction considerations: Building construction types and materials used in their construction can vary greatly. Identification of these hazards prior to the incident is vital.
- Renovations and alterations: The use of the facility may have changed, and there may be notable differences that may require a change to the acceptable tactics that may have been considered in the past.
- Existing evacuation plan: Most facilities stay proactive by having a plan and utilizing an accountability plan for the fire department when they arrive. If that is the case, a contact person should have that information on arrival, which can help determine the primary action for emergency responders to take.
- Unique safety considerations: Certain applications may have unique hazards that are site-specific; make sure these are noted within the plan as well.
Application on the emergency scene
Conclusion
Reconnaissance information regarding the adversary we face on the battleground is a true advantage in relation to the operations and safety of the participants. Our battlefield happens within the buildings within our area, and the information comes directly from our preplans. This information is critical for the safety and efficiency of our mission. While it may not rank high when it comes to excitement, not having the preplan available can provide the kind of excitement we work to avoid on the fireground.
Until next time, stay focused and stay safe.
About the Author

Michael Daley
MICHAEL DALEY, who is a Firehouse contributing editor, recently retired as a 37-year veteran who served as a captain and department training officer in Monroe Township, NJ. He is a staff instructor at multiple New Jersey fire academies and is an adjunct professor in the Fire Science Program at Middlesex County College. Daley is a nationally known instructor who has presented at multiple conferences, including Firehouse Expo and Firehouse World. His education includes accreditations as a Chief Training Officer and a Fire Investigator, and he completed the Craftsman Level of education with Project Kill the Flashover. Daley is a member of the Institution of Fire Engineers and a FEMA Instructor and Rescue Officer with NJ Urban Search and Rescue Task Force 1. He operates Fire Service Performance Concepts, which is a training and research firm that delivers and develops training courses in many fire service competencies.
