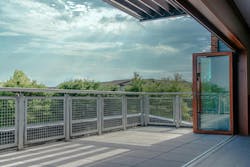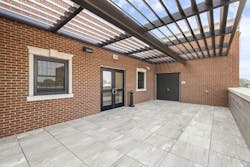Designing For Tomorrow’s Fire Station, Today
Key Takeaways
- Future technologies and energy systems may require additional space both inside and outside fire stations, influencing building layouts and site selection.
- Next-generation firehouses will continue to focus on the physical and mental health of firefighters, prompting thoughtful design choices that support overall wellness.
- In order to maintain operations during power outages, stations will increasingly rely on independent microgrids that harness sustainable and backup energy sources.
As fire department technology and operations evolve, fire station design must adapt to support new equipment, apparatus, and procedures. With the development of electric apparatus, net-zero buildings, and the growth of drones and robotics in the fire service, the functional needs of stations are ever-changing. So, how can departments plan for these changes today? Based on the latest innovation and trends, here is what the next generation of fire stations are going to look like.
Electrification
The adoption of electric vehicles (EVs) and renewable energy will continue to rise, driving the complete electrification of stations. The global vehicle market, albeit politically driven, is steadily moving toward electrification across both passenger and commercial segments, including specialized vehicles like fire apparatus. Several departments across the country, and specifically on the West Coast, have already adopted electric apparatus into their current fleet, while many departments already operate and utilize electric vehicles for fly-cars and passenger vehicles. Many local governments are committed to net-zero regulations and fossil fuel reductions, which continues to drive trends towards EVs, as well as net-zero or all-electric buildings.
To meet this growing demand for energy, stations will see increases in the size of the incoming electrical service and the electrical rooms to accommodate larger, more powerful equipment that will trigger additional requirements based on local building codes. These room sizes may begin to double or even triple to accommodate new equipment.
With consumers trending toward EVs, the frequency of response calls for EV fires will also continue to trend upwards. As departments begin to respond more frequently to these types of calls, will new technologies be developed and deployed to aid in the response to these battery fires? Space within the station is already a valued commodity; end-users must make informed decisions on planning additional storage spaces for the inclusion of these future technologies.
These emerging technologies will impact not only the interior of the station but also the space requirements on the site. Net-zero and all-electric fire stations require careful planning of site logistics to incorporate solutions for on-site energy generation, such as geothermal systems and solar photovoltaics, and battery energy storage systems (BESS). Incorporation of renewable energy infrastructure requires thoughtful planning of building placement on the site, roof types, structural reinforcement for rooftop mounted equipment, and increased site area for any ground mounted equipment.
The increasing frequency and severity of natural disasters, such as wildfires and hurricanes, along with the anticipated electrification of fire stations, means departments can no longer rely solely on the municipal electrical grid. Microgrids that can collect and store energy from sustainable and fossil fuel sources will allow independence from the municipal grid and will be essential for all types of emergency facilities.
Drones and robotics
Drones and robots provide valuable support via thermal imaging cameras, pre-entry situational awareness, aerial assessments, and guidance through rough terrain for rescue operations. With the growing use of drones and robotics, departments must consider designated space for drone storage, rooftop docking stations and take-off pads, and work areas for maintenance of their facilities.
Health and wellness
The trends in fire station design are not only adapting to technological advances but shifting toward forward-thinking ideas and philosophies surrounding the health and wellness of the first responders who serve our communities.
Wearable technology already tracks vital signs and personal health data helping to identify underlying medical issues or even emergencies, and biophilic design principles are being incorporated into the interior environment of stations to improve cognitive function, reduce stress, and support mental rejuvenation. These designs include a focus on the inclusion of natural materials, daylighting, and ventilation. For fire station design, inclusion of daylighting principles and color-adaptive lighting to mimic the colors and patterns of sunrise and sunset aids in balancing circadian rhythms for responders who work irregular hours and often have disrupted sleep schedules.
Inclusion of decompression rooms, or wellness spaces are becoming increasingly popular. Decompression rooms are spaces where responders can step away from their duty for a short while and unwind after a stressful or tough call. The exact shape and style of these spaces can vary widely, ranging from a private room to a rooftop patio or an outdoor garden. The unifying characteristic of all decompression rooms is that they help lower stress, reduce burnout, and provide necessary quiet space. Biophilic design suggests that decompression rooms may start to blur the line between indoor and outdoor spaces. Folding walls or pass-through windows can connect day rooms and recreational spaces to backyard spaces when the weather is favorable. If the local climate allows it, breezeways and indoor courtyards can enable a connection to nature without sacrificing privacy.
Additional popular trends in health and wellness for responders include incorporation of saunas and cold-plunge tubs for ice bath therapy. Saunas and ice bath therapy have been shown to provide physical health benefits and mental health benefits for recovery and resiliency.
Training
The future of training is digital. With technology evolving, so will training requirements. As firefighters are expected to respond to a wider variety of emergencies, training regimens will grow and diversify. Augmented and virtual reality can help keep some of that training in-house and on-premises. While hands-on training with tools and apparatus will always be necessary, initial training and refresher courses can take place in a classroom or multipurpose space within the station. This is especially valuable for departments with limited resources or access to training facilities. Classroom-style spaces and computer workstations help ensure members complete state and federally mandated training and continuing education.
Futureproofing
The fire service has evolved dramatically, and planning for the unknown can be daunting. By providing expansion and dual-purposed spaces, you can begin to futureproof your station through conversion of spaces, minor interior renovations, or carefully planned additions.
For those unexpected changes in building code or sudden trends in technological innovation, expansion spaces are multifunctional rooms that can become anything the future needs them to be. By determining possible areas of growth within your department, you can create expansion or flexible spaces where your station needs them the most.
Futureproofing can also be done in the form of planning for future additions. When reviewing floor plan designs and building placements on your site, suitable space can be reserved for the future addition of an apparatus bay, or growth of a bunk suite. Allocating space during the design process can reduce the need for major renovations later, ensuring that the resulting spaces are usable, accessible, and do not interfere with daily functions or emergency response operations. Tomorrow’s stations are shaped by today’s trends. Work with a design professional to plan for the future of your department—on your schedule and within your budget.
About the Author

Rachael Grodzki
Rachael Grodzki, R.A. is a project architect who has more than eight years of experience at H2M architects + engineers. She specializes in architectural design for public safety facilities. Grodzki holds a Bachelor of Science in architectural engineering technology from the State University of New York at Farmingdale and is a registered architect in the state of New York. She is experienced in the programming and design of public safety facilities to ensure the health, safety and well-being of the communities and clients that H2M serves.

David B. Sherland
David B. Sherland, AIA, NCARB, is a senior project architect with diverse experience in the design and construction administration of public safety and educational facilities. He emphasizes sustainable design, wellness, and systems integration in his designs. His responsibilities include evaluating existing facilities and operations, developing programmatic goals and engaging in community-based design. Sherland oversees all aspects of fire station design projects from initial funding and permitting through final construction. He is also a speaker at national symposia on fire station design trends and best practices.

