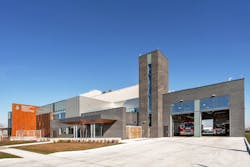In Quarters: Brampton Fire and Emergency Services Headquarters in Brampton, Ontario, Canada
This facility received a Career 1 Notable award in the 2023 Firehouse Station Design Awards. Find the full list of winners here.
The Brampton Fire and Emergency Services (BFES) Headquarters has forged a culmination of proud history, sustainable responsibility, enhanced operational performance and commitment to diversity into a building to support the BFES team.
The design solves three distinct program needs: response, operations and training. The design evolved by focusing on the collective needs of BFES rather than independent division needs. This created a 68,400-sq.-ft. facility that has overlapping and centralized common workspaces for the fire station, command center and training facilities, which represents a reduction of 41,600 sq. ft. from the initial functional program workshops.
The headquarters includes subtle features that pay homage to the firefighting community. A hose tower uses a modern form that signals the location of the integrated fire station. The atrium is rotated at a 15-degree angle, and the profile of the canopies is chamfered at 15 degrees, which directly relates to the angle on a firefighter axe. Double sets of columns are used at the entrance canopies and are spaced at the width of the rails on an aerial ladder.
The facility construction targets high-performance criteria and sustainability through several initiatives, including innovative Halio tinting glass, Fitwel certified active workspaces, green roof areas, products to reduce emissions and volatile organic compounds, and LEED Silver performance.
The interior design features a captivating blend of creativity and functionality while spaces connect users, which fosters a sense of cohesion. Bold colors are used throughout the shared, private and open office spaces, which creates a visually striking environment that energizes and inspires.
Through collaborative discovery with key stakeholders, the vision defined the current emergency operations, response, training and community service requirements for today and the future. The headquarters will be a monument, identifiable by its fire towers and uniformed training grounds, for the community to honor the work of first responders.
Architect/Firm Name: Salter Pilon Architecture
About the Author
Firehouse.com News
Content curated and written by Firehouse editorial staff, including Susan Nicol, Peter Matthews, Ryan Baker and Rich Dzierwa.
