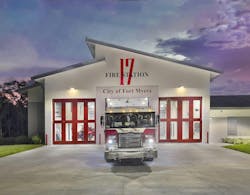This facility received a Career 2 Notable award in the 2023 Firehouse Station Design Awards. Find the full list of winners here.
The municipality needed a new fire station facility to serve the rapidly growing population in its southeastern district. The response times to these areas that were provided by the existing station locations throughout the city weren’t on par with the city’s high standards.
The project presented challenges because of the constrained triangle shape of the lot, the lot’s location in a flood plain, and other environmental and wetlands conservation considerations. The building site dictated a height differential of almost five feet between the natural terrain and the new building. The building footprint orientation and direct access to the main access road were prime considerations in the site design. By employing a single-access, drive-in/drive-out approach, the overall footprint of the station and site improvements were minimized to maintain the overall natural balance.
Functional program and FEMA-essential facilities requirements resulted in a condensed, single-story design solution to serve the needs of eight firefighters and a captain. The station’s three apparatus bays house as many as six emergency vehicles and include a smoke room and a training platform that has training device hookups. (Climbing, hose exercises and smoke orientation training are used to improve firefighters’ technical skills.)
The station’s design includes a community room that residents can use for various events. This space also serves as a training classroom and expanded emergency operations support during emergency and weather-related events. Additionally, the complex has a detached storage and light maintenance building, which accommodates as many as three additional emergency vehicles, masks and foam cool storage, and bathroom facilities. Adjacent to this building there is a fuel dispensing station and an additional diesel storage tank for fueling the emergency vehicles and providing fuel capacity for the 100 percent coverage emergency generator.
Architect/Firm Name: BSSW Architects
About the Author
Firehouse.com News
Content curated and written by Firehouse editorial staff, including Susan Nicol, Peter Matthews, Ryan Baker and Rich Dzierwa.
