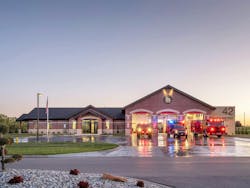In Quarters: South Metro Fire District Station No. 42, Lake Winnebago, MO
This facility received a Career 2 Notable award in the 2023 Firehouse Station Design Awards. Find the full list of winners here.
With a recent growth in the population and development expansion, the South Metro Fire District (SMFD) needed a new, state-of-the-art fire station that caters to both the present and future needs of the department. Situated strategically in the residential neighborhood of Lake Winnebago, the new station provides fire, EMS and water rescue services to the residents who live in the community.
In collaboration with the SMFD, the design team meticulously examined various design options. Ultimately, it was determined that the new facility should embody the residential character of the area while also proudly standing out as a beacon within the community. The station, which spans 10,648 sq. ft., boasts three bays that are equipped with bi-fold doors, a spacious workout facility, individual sleeping bunks, and a generously sized kitchen that opens up to a large dining table and dayroom, where firefighters can unwind. Additionally, the station features a covered patio and an ICC 500 shelter, which ensures the utmost safety and comfort.
The facility incorporates sustainable elements, including energy recovery units for mechanical systems, LED lighting, and a radiant slab for the apparatus bay and 10 feet beyond. This innovative addition offers substantial heating during colder months and even melts snow for large fire apparatus, which results in savings on electricity and labor costs.
The design of the firehouse prioritized the division between living areas and healthy workspaces, to ensure the exclusion of contaminants from residential quarters. Transitional zones were utilized at the three entrances and are equipped with walk-off mats, negative pressurization and cleanable surfaces. In addition, the gear extraction room that’s situated in the transitional zone was designed to remove all carcinogens from the gear while quickly drying the equipment for its next use.
The active zones of the firehouse are positioned strategically at the front of the facility. Bunkrooms and non-gender-specific showers are located conveniently toward the rear.
Architect/Firm Name: Hoefer Welker
About the Author
Firehouse.com News
Content curated and written by Firehouse editorial staff, including Susan Nicol, Peter Matthews, Ryan Baker and Rich Dzierwa.
