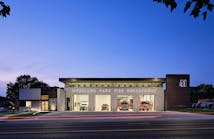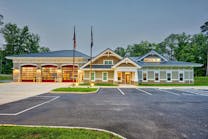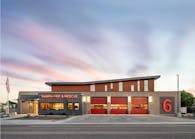This facility received a Career Bronze Award in Firehouse's 2018 Station Design Awards. Find the full list of winners here.
The City of Bryan, TX, is proud of its history and is continuing to revitalize areas to tell the wonderful story of Bryan’s past. This new, 23,082-square-foot, five bay fire station pays homage to its past with historical context and traditional materials while incorporating the latest technology and design to enhance the safety and response time of the personnel. Finishes were carefully selected for their durability, while thoughtful detailing of these materials respect the precedence set by the revitalization of downtown Bryan.
The station’s five 100-feet-deep, pull-through apparatus bays split the firefighters’ living quarters and the public administration offices. Two separate entrances serve each side of the station, giving firefighter staff privacy by directing the public to the administration portion of the building.
Building comradery among the staff is a key foundation to the Bryan Fire Department’s philosophy; therefore, the firefighter living area was designed to encourage staff interaction. The station sleeps a staff of 17 in semi-private dorm rooms, and boasts a beautiful open concept dayroom, dining and kitchen area filled with natural daylight. Even the weight room has storefront walls further connecting the staff in all parts of the facility. The lieutenant and battalion chief offices, located by the entrance, have sliding windows into the lobby to help direct any visitors.
The administration side houses both the building inspectors and the fire marshal staff for the city. An interview room adjacent to the lobby and secured evidence storage help the fire marshal with ongoing investigations. The City’s entire fire department is served by the large two-story quartermaster storage area. It is equipped with an elevator lift to provide a safe means of transport of the uniforms and supplies to the second story. Meanwhile, bunker gear and PPE are stored in two separate rooms to prevent contamination. Additionally, a large multi-purpose room is available for both community meetings as well as typical staff training.
Architect/Firm Name: Brown Reynolds Watford Architects.






