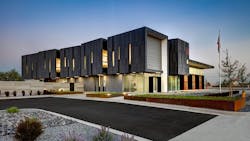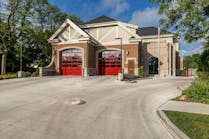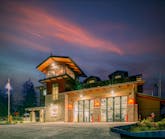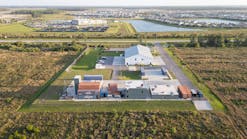This facility received a Career 1 Gold Award in Firehouse's 2018 Station Design Awards. Find the full list of winners here.
Salt Lake City’s newest fire station in nearly 30 years, Station 14 was designed to be on the forefront of operational and functional efficiencies so teams focused on the optimization of energy reduction in fire station design.
Salt Lake City is a committed leader on climate change and act in ways that bolster the long-term vitality of its communities and the health of the planet. In addition to the operational requirements, the city required the new facility to achieve Net Zero Energy (NZE) entirely within the project’s site area. In the facility’s first five months of operation, it is “net positive,” producing more energy than it consumes. The project is currently targeting LEED Gold certification. Operationally, the station is a two-story, 17,100-square-foot, multi-company facility accommodating up to 12 fire and emergency personnel. To promote the department’s mission of engaging the community, the design incorporated large expanses of glass to create a welcoming glow. Additionally, a flexible meeting room was created to be available for small community events, but secure for the station’s use on a day-to-day basis.
The health and comfort of personnel was of paramount importance. The project incorporated Sauna-Ray units for detoxification after returning from intense fire emergencies. Heating and cooling at each dorm room is individually controlled and an operable window affords natural ventilation. A fitness area, outdoor dining and lounge terraces support physical and mental well-being.
Functionally, the station incorporates features such as clear separation and management of internal contaminates; state-of-the-art resilient back-up power supply tied into a 110-kW-PV-array; ground source heating and cooling; a flexible, steel structural frame to withstand a seismic event; triple-glazed, high-efficiency windows; and durable, easily maintained finishes to limit wear and allow for optimal station sanitization.
Architect/Firm Name: Blalock and Partners






