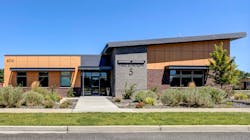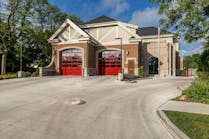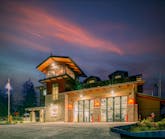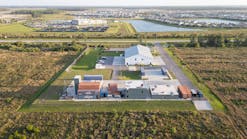This facility received a Career 2 Gold Award in Firehouse's 2018 Station Design Awards. Find the full list of winners here.
The Tri-Cities—consisting of the Cities of Kennewick, Richland and Pasco, WA—is one of fastest changing regions in the state, not just in population, but in ethnic, educational and economic diversity. To support the anticipated growth, in 2014, a fire station design manual, including scalable prototype facilities, was developed to provide regional station consistency. The prototype station allows for flex-space within the stations to address programmatic diversity and individual departmental specialty needs, and is expandable to include community rooms, additional bays and sleeping rooms based on the demands of each target response area.
Station 5 is the second station to be constructed based on the manual, with several more stations in the queue. While it is difficult to place a new station in an existing neighborhood, the prototype allows for scalability by using a kit of parts with material and massing change, so it can fit within institutional, commercial and residential settings while maintaining a civic presence.
The public/crew side of the station includes core features such a secured lobby with an adjacent space that is convertible to an aid room, community police office or general office expansion, a community meeting/fire department flex space, individual sleeping rooms, gender-flexible shower rooms, a physical fitness area opening to an exterior covered area shared by the dining area for outdoor use, a “clean” laundry room, and easily maintained polished concrete floors.
The drive-through apparatus room, with side-acting doors, includes decontamination and cleaning facilities connected to a turnout gear storage and drying room, access-controlled delivery room with rated O2 storage, and a restroom to prevent cross-contamination. Unique to the prototype is the ability to add airlocks between the apparatus room and living area when desired by the departments and the ability to flip support functions across the bay based on departmental cross-contamination zoning strategies.
Architect: TCA Architecture Planning Inc.






