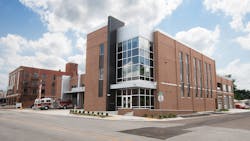This facility was a Career 1 notable selection in Firehouse's 2018 Station Design Awards. Find the full list of winners here.
The new central station for the Russellville Fire Department was designed to meet the function needs of the department and act as a catalyst for the downtown re-development. Complying with the city’s downtown masterplan, the facility was designed into the context of the downtown historic buildings as a three-story station on a zero lot line site. The design stitches back together the downtown fabric that had been frayed after years of sprawl and disuse. New streetscaping accommodates vehicular, bicycle and pedestrian circulation and couples the site to Arkansas Tech University and a bustling downtown historic district.
The building’s programs are divided by floors and connected through stairs, an elevator and fire poles. This vertical circulation is designed to minimize response times and decrease the tracking of contaminants into the living and working environment. The grade level contains the main and auxiliary apparatus rooms, training room, equipment spaces and offices. The second floor houses the firefighters’ bunk rooms, a dayroom, a kitchen, a gym and a small exterior dining patio. The third floor serves the administration and includes offices, a large collaborative work space, a conference room and storage. Due to the limited site, a large roof deck was designed to provide an outdoor living space.
Extensive façade studies were completed on the historic downtown facilities; the lessons and proportions learned were applied to the new station to seamlessly integrate into the fabric of Russellville. The exterior of the building is a combination of masonry and architectural composite metal panel dividing up the massing, and windows allowing natural light into the living spaces. The building stands as a modern interpretation of the existing historic buildings.
The Russellville Central Fire Station is a state-of-the-art facility designed to support the fire department in its service and protection of the City’s residents and businesses.
Architect/Firm Name: Jackson Brown Palculict Architects.






