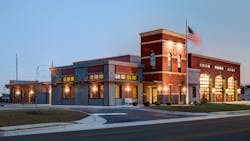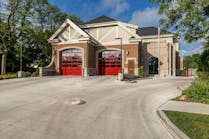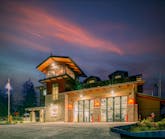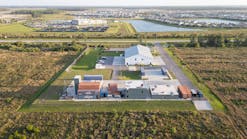This facility was a Career 2 notable selection in Firehouse's 2018 Station Design Awards. Find the full list of winners here.
Downtown Beaufort’s historic district buildings define a character of mixed Roman and early-American architecture. The architects’ focus and design intent was to blend the new fire department building with the old town feel and building character, but with a twist of a modern material and contemporary look to express the fast and growing population and progress of the city, which then makes the building character transitional.
The main focal point of the new building is the 30-foot main entry tower; it defines the old downtown feel and character, and projects the strong leadership and stability of the town. Arches, keystones, cast stones and clerestory windows are some of the architectural details that were incorporated to give more historic character to the building.
The facility is designed to last 50-plus years, and can expand to add bays or sleep rooms as needed.
Reducing the exposure of contaminants to firefighters was made a priority early in the design process, so a Hot Zone layout was incorporated into the floor plan.
Architect/Firm Name: Stewart-Cooper-Newell Architects.






