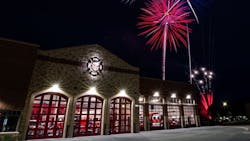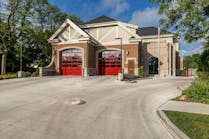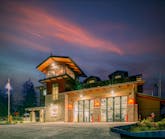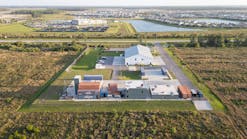This facility was a Volunteer/Combination Notable selection in Firehouse's 2018 Station Design Awards. Find the full list of winners here.
Developing plans for a seven-bay station on 1.6-acres presented challenges for the design team. Bound on three sides by city streets and built against the existing fire station that was to remain operational during construction, the fire station’s floor plan and site layout are tied to the available area left by these constraints. With these restrictions, a two-story station was the best solution for the site and the department’s needs. In November 2017, the City of Kaukauna moved into their new 25,000-square-foot fire station.
The station added training facilities including a three-story training tower with an exterior balcony. This incorporates limitless on-site training opportunities, including ladder testing and evolutions, attack line evolutions, balcony rescue simulation, SCBA confidence course, rappelling and a below-grade confined entry area.
The first level contains a seven-bay, drive-through apparatus bay, with a storage mezzanine, workshop and turnout gear area. Three bays are dedicated to first response apparatus and feature four-fold doors for quicker response time. Health and safety was a top priority and to reduce the carcinogens found from exhaust fumes, the apparatus bays are equipped with a new air exchanger. Nearby is a laundry room, complete with a turnout gear washer and dryer.
The first floor also provides a training room (which doubles as the EOC for the City and a backup EOC for the County), conference room, personnel offices and workspaces, department history room, records and additional storage, and a fitness center. In contrast to the busy public spaces of the first floor, the second floor houses the living quarters with 10 large bunk rooms, as well as a modern kitchen and comfortable dayroom. There is also access to a patio with outdoor cooking and dining facilities permanently built in, which overlooks 2nd Street and Kaukauna’s historic downtown.
Architect/Firm Name: Trevor Frank, AIA, LEED AP®, NCARB/Short Elliott Hendrickson Inc.






