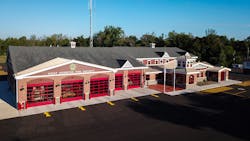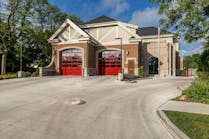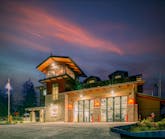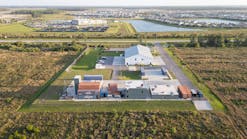West Webster Fire District’s Station No. 1 serves as the headquarters for the more than 100-member volunteer fire department located in the Rochester suburbs of Monroe County, NY.
West Webster’s response area is approximately 20 square miles and is covered by three strategically placed fire stations. This ensures a prompt response to the approximately 2,500-plus calls for service received each year.
The two-story, 30,000-plus square foot facility features three drive through bays capable of housing six pieces of fire apparatus, along with two non-drive through bays which house the District’s squad and first out ambulance.
The $10 million facility addressed the needs for office space required to run the “business” side of the operation, and also includes work space and offices for the District’s six captains, six lieutenants and three chief officers.
The previous facility also lacked sufficient space for the “people” portion of the building, which features secure entry points requiring either a 4-digit pass code or electronic key fob to gain access to the interior parts of the facility. Access by the public is limited to the first and second floor lobbies, with the second floor District office staff being protected behind bullet resistant walls and glass.
The station is divided into “hot & cold zones” meant to reduce the migration of any possible carcinogens from the apparatus bays into the people parts of the facility. The first floor features a large meeting/training room capable of holding more than 150 people, along with five private dorm rooms for overnight crews to bunk in.
The “Ready Room,” which is located adjacent to the truck bays, allows members to quickly respond to the apparatus. A communications center along with a fire museum is also featured on the first floor, allowing the public to view the antique apparatus and historical items displayed by the department.
The lower level features a lounge along with six additional dorm rooms as well as various storage and office spaces. Space has also been set aside for a future exercise facility. The lower level also contains an unfinished area for training and for the future construction of a mask confidence maze.
This project took more than five years to come to fruition with numerous in-house committees looking at the long-term needs of the District. A number of informational sessions for the community was also held to explain to the taxpayers how the decision was made to build a new facility versus renovating the previous building.
Station No. 1 is designed to serve the community for the next 50 years.
Architect/Firm Name: LaBella Associates.






