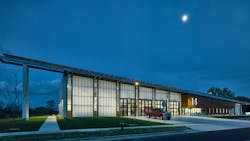OPN Architects worked with the city of Madison and the Madison Fire Department on a new fire station to serve Madison’s growing south side neighborhoods. Station 14 is larger than a typical station to incorporate training features, a double company of firefighters/EMT and 2 lieutenants, as well as an expanded community room for training and civic events.
The new USGBC’s LEED Platinum building is designed to reflect it’s unique site and use. Site design to minimize storm water impacts, an ultra-high performance building with the goal of achieving net zero energy, and minimizing waste.
The new fire station prioritizes natural light in the proposed design. In addition to energy savings from reduced need for electric lighting, access to natural light and views to nature are key considerations for maintaining a healthy and productive staff in a high stress environment.
The building provides views to elements of nature, living systems, and natural processes. It places regularly occupied areas of the building close to the perimeter of the building. Benefits include reduced stress (lowered blood pressure and heart rate), more positive emotional functioning, and improved concentration and recovery rates.
Architect/Firm Name: OPN Architects.






