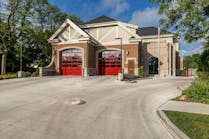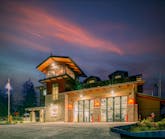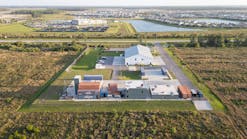This facility received a Career 2 Silver Award in Firehouse's 2019 Station Design Awards. Find the full list of winners here.
The development of Vancouver Fire Department Stations 1 and 2 represents a cohesive single project to design and deliver a prototype that can be effectively re-used in a variety of contexts. The project began with an in-depth facility condition assessment of 10 stations in Vancouver, analyzing capacity and community needs. The design team’s development strategy enforced consistency between facilities, and supported shared goals. The team worked with the fire department and community stakeholders to design stations that fit in their respective neighborhoods.
The project challenges included a severely constrained site for Station 1. The site is situated on an acre in an urban context, bounded by busy streets, and positioned at the convergence of four distinct neighborhoods, represented by four separate neighborhood associations. The design maximized the use of buildable area: the station’s footprint covers three quarters of the site. The prototype achieved this, while remaining flexible enough to be successfully used in other sites with different challenges and opportunities. The design allows for the addition of more bunk rooms and bays, and can be expanded in multiple directions. A third station, Station 11, currently in design, is successfully utilizing the prototype design.
The prototype includes a lobby that can be flexibly used as an education and training area. Station 2’s lobby also serves as a backup Emergency Operations Center, providing an important redundancy for the fire department. Station 1 includes a police drop-in office, while Station 2 includes a battalion chief office.
The design distinctly separates the “clean” and “dirty” sections of the stations, with a decontamination shower located immediately off the apparatus bay, and a mudroom off the living quarters. There are individual toilet and shower rooms, and private bunk rooms with individual temperature controls. One bunk room can serve as a nursing mother’s room.
Architect/Firm Name: Mackenzie.






