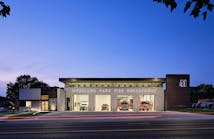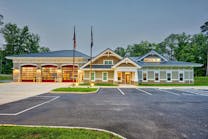This facility received a Career 2 Bronze Award in Firehouse's 2019 Station Design Awards. Find the full list of winners here.
Station 6 is an 8,335 sq. ft., two-story, resilient, essential services fire station constructed in the heart of downtown Menlo Park. This station replaced the prior 60-plus year old, outdated single-story building that was one-third the size of the new, modernized structure. The District purchased a home directly behind the facility to allow for the construction and expansion of the new station. This station was constructed of non-combustible building materials including structural steel and aluminum framing that were made in the United States. The traditional brick with arched openings presents an attractive façade that conceals an efficient modern facility that includes drive-through access, a self-contained, properly ventilated turnout room, secured rear yard and a diesel generator for emergency backup power.
The new station provides six single-occupancy bedrooms, living and office space and a dedicated fitness room, which is a significant upgrade from the prior station where both the fitness and turnout equipment resided inside the apparatus bay. The District incorporated several technological upgrades to the station’s alerting system including smart lighting, gas shut-off, and dorm room selector capability. Furthermore, the District became the first fire agency in Northern California to incorporate an early earthquake warning system with the U.S. Geological Survey’s “ShakeAlert”. When a significant earthquake is detected an audio alert and countdown will sound, gas operated appliances will shut-off, the station lights will turn on and the apparatus bay doors will open.
The purchase of the rear lot provided both temporary crew quarters during construction and needed space for the construction of a display building (1005 sq. ft.) which showcases the District’s antique apparatus and historical firefighting equipment and the relocation of the original 1899 carriage house (342 sq. ft.) and hose wagon to a more centrally and publicly accessible location that can be visited by school children and members of the community.
Architect/Firm Name: CJW Architecture






