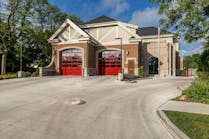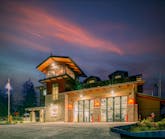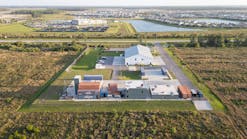This facility received a Satellite Silver Award in Firehouse's 2019 Station Design Awards. Find the full list of winners here.
The growth of Elk Grove Village (EGV), a Chicago suburb housing North America’s largest industrial park, is fueling a $110 million infrastructure investment, including stronger fire protection. In 2019, EGV celebrated the opening of Fire Stations 8 and 10. Fire Station 8 (FS8) is a new facility that combines two companies serving an expanded response area. The design for FS8 addresses two critical challenges: on-site facilities for advanced training and ensuring the safety/well-being of firefighters.
FS8 features a four-story Class B tower that uses natural gas for scenario-based training. Movable interior walls and burn props help simulate temperature and smoke, including kitchen and bedroom fires. The tower’s height facilitates ladder and rappelling drills while the stairs inside are used for both hose training and physical exercise.
FS8’s four-door apparatus bay includes an enclosed Hot Zone with showers, laundry and extraction equipment to contain carcinogens brought back from fires. An infrared heat sauna equipped with stationary bikes helps fire fighters sweat off harmful toxins.
The firm incorporated WELL Building standards into other aspects of FS8’s design, emphasizing natural light, ventilation and physical comfort, all of which contribute to preparedness and productivity. When the apparatus bay doors are open, a mesh screen is lowered allowing the free flow of air and light while maintaining station security.
Inside the station, a multi-purpose room is used for both training and community meeting space. The living quarters include comfortable seating in various configurations for private activities and group interactions. The layout of the kitchen/dining areas promotes camaraderie while bunk rooms feature acoustical panels for sound control and ambience. Throughout the station, wood and color accents provide warmth balanced with durability. EGV’s civic pride is prominent with a lobby mural featuring a stately elk and hallway graphic featuring the community’s fire and EMS vehicles.
Architect/Firm Name: FGM Architects Inc.






