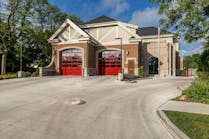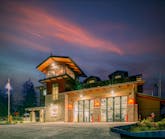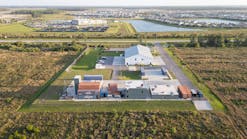This facility received a Combination Bronze Award in Firehouse's 2019 Station Design Awards. Find the full list of winners here.
Station 13 is the new flagship station of the Cy-Fair Fire Department. The five-bay station houses offices, a large training/community room, individual sleeping rooms, open-concept living area, and large exercise area.
The site is located within a Howard Hughes master-planned community with stringent architectural and landscaping requirements that were met through detailed coordination with the Architectural Review Board. Water sustainability requirements were addressed through provision of a separate non-potable irrigation meter for the community’s manicured landscape area in the right-of-way. Other climate-appropriate sustainability features include pre-treatment of outside air, ceiling fans, and two distinct insulation systems at exterior walls.
The site constraints dictated a back-in-only apparatus bay design and required detailed coordination with the apparatus manufacturer’s turning radius data to keep the roadway clear and promote public safety. Because of the radius of the roadway design, this safety coordination effort included numerous visibility curve studies based on state-published guidelines. Public and secure fire department parking areas are separated by security fencing.
The station is fully fire sprinklered and complies with NFPA 101 (Life Safety Code) and NFPA 1581 (Standard on Fire Department Infection Control Program). The apparatus bays are accessed through high-speed, side-folding doors and feature a fully automated and hose-free exhaust removal system. The ventilation is aided by large louvers over each bay door tied to exhaust fans which engage automatically based on exhaust levels.
Apparatus bay support rooms housing equipment such as ice-maker, PPE gear, decontamination fixtures, emergency medical supplies, gear extractor, fill station and compressor for self-contained breathing apparatus (SCBA), and general storage are contained within enclosed, air-flow controlled rooms outside of the designated Hot Zone, including climate control and direct-exhaust design that also prohibits flow of contaminated air from the bay into these rooms. Interior finish materials are durable and anti-microbial, including polished concrete flooring.
Architect/Firm Name: Martinez Architects.






