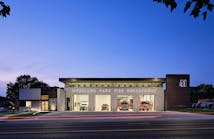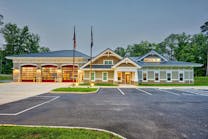This facility received a Training Facilities Gold Award in Firehouse's 2020 Station Design Awards. Find the full list of winners here.
The new fire/police training center is located on a 4.5-acre site that’s directly adjacent to Fire Station 3 in the city of Ontario. The project includes a new burn building along and an expansive training complex. The training complex includes a five-story and a six-story training tower. The classroom building includes administrative offices, restrooms, a break area and multiple classrooms. The classrooms include tiered and flat-floor layouts for maximum flexibility.
An existing building that was on site was remodeled to include new classrooms, restrooms, break areas and administrative offices.
Site features include a new concrete perimeter road, training grounds, above-grade vent props, a pump test pit, utility props and an extensive confined-space prop.
The project is constructed mainly of concrete masonry and cast-in-place concrete.
Architect/Firm Name: WLC Architects Inc.






