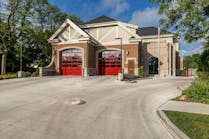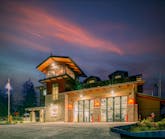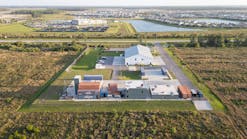This facility received a Satellite Silver Award in Firehouse's 2020 Station Design Awards. Find the full list of winners here.
Creating a safe and healthy second home for firefighters while being a good neighbor was the mission of this project. We designed an 11,050-square-foot, three-bay drive-through substation to serve this established yet rapidly growing neighborhood.
Initially, neighborhood residents resisted giving up their green space to the station. The design team responded by developing a compact plan that saved multiple mature trees, shielded site lighting, reduced generator noise and connected walking trails. Trail users gained the benefit of a public water cooler and restroom in the fire station lobby.
The station sleeps four in single dormitories that have multiple toilet/shower rooms and a shared locker area. Future EMS or fire company services are accommodated via a separate living quadrant. The area has three single sleeping quarters that have a shower/toilet and an EMS office. Better sleeping conditions are provided for both by recognizing the different call volumes.
Direct corridors to the bay from each side allow for a quick response. Cross-contamination from “Hot Zones” is suppressed by positively pressurized airlocks and corridors that serve the extractor room. A highly efficient variable-refrigerant-flow system provides individual control and meets the conditioning demands on opposite sides of the building. Exhaust fans that are tied to thermostats and CO detectors manage vehicle exhaust and bay ventilation. The building is fully sprinklered; automatic gas shut-off valves are activated by the station alert system for the kitchen range and outdoor grill.
The design response to the “lodge” vision that was desired by fire staff includes local sandstone, brick and exposed heavy timber construction. The dayroom and kitchen complement the exterior visa the use of interior stone and wood flooring. Large “chimneys” provide intake air and kitchen and bay exhaust. Clerestory windows bring in soft, natural light that’s filtered between the wood trusses as well as natural light that’s integrated into the two main corridors.
Architect/Firm Name: Brinkley Sargent Wiginton Architects.






