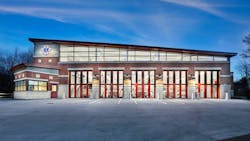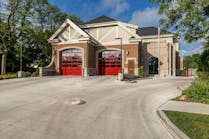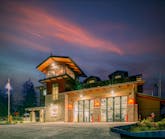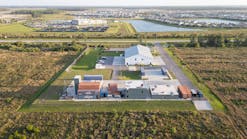This facility received a Volunteer/Combination Silver Award in Firehouse's 2020 Station Design Awards. Find the full list of winners here.
Princeton First Aid and Rescue Squad, Inc. (PFARS) outgrew its original facility and began to search for other locations. The Department of Public Workds (DPW) site was explored, but DPW had nowhere to move. Several locations were investigated but proved unfeasible because of approvals, cost or lack of community support. When the town and village merged, DPW could be relocated, which allowed the site, which is across from Town Hall and nearby to the fire station, to be the perfect fit for PFARS and the Town Center.
In addition to remediation, site design was challenged by several major constraints that required extensive collaboration with the town engineer and site-plan review board. The DPW fueling station had to remain on the parcel, and a local traffic shortcut was closed permanently to accommodate regulatory requirements for landscaping and stormwater drainage. H2M architects + engineers designed aggressive protections along a 24-inch water main that runs through the site to ensure that possible leakage wouldn’t compromise the building. Exterior aesthetics, massing and materials at a busy intersection and entry to the town were paramount, including mitigating visibility of roof-mounted equipment.
The station’s layout, internal movement and living spaces were designed specifically to promote interaction and camaraderie among the younger members, local college students and seasoned veterans. This major design tenet promotes learning and trust. The facility includes four-fold apparatus bay doors for quick response; carefully thought out personnel response pathways that follow industry guidelines for responder safety; a secure, quiet, separated bunking suite; a centralized exercise room that affords visibility to corridors and to the bays; daylighted shared office space; “Hot Zone” transition areas; a family-style great room that includes a kitchen and a dining area; a separate study room; and integrated training features that are located on the mezzanine that’s connected to the bays.
The differentiating factor throughout this project wasn’t just the impeccable design, but the ability to adapt through collaboration with multiple parties.
Architect/Firm Name: H2M architects + engineers.






