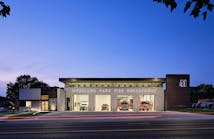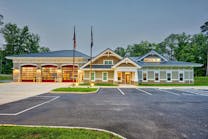This facility received a Shared Facilities Bronze Award in Firehouse's 2020 Station Design Awards. Find the full list of winners here.
The former Scituate Police Station and Fire Station No. 4 were built in 1959 as part of a municipal campus with town hall. Structurally sound, they no longer functioned as needed. Deficiencies were numerous. They were unsafe and uncomfortable. The buildings were short on storage and programmatic space and very inefficient.
The new 27,960-square-foot public safety complex created distinct operational areas for the two departments, with appropriate separation of public and secured areas, and features a shared fitness facility and a joint dispatch/communications center. For the first time, this enchanting coastal town, which frequently is victimized by damaging and dangerous storms, has a designated emergency operations center (EOC) that’s within a public safety facility, which enables emergency management preplanning and rapid, coordinated response and recovery. The EOC also functions as a training room for both departments and a meeting room for town and special public events.
The greenfield site features artful landscaping and vegetation around a rain garden and two gravel wetlands that form the site’s creative stormwater management system.
Design was very deliberative and collaborative and resulted in an exterior aesthetic that comports with architecture that typifies this seaside community. A nonlinear footprint, flat and gabled roofs, and a variety of siding styles, patterns and colors create a striking visual along a varying and soothing longitudinal façade. Characteristic soft gray and sand tones are mixed among horizontal and vertical fiberglass cement siding panels and simulated wood shingles; with traditional window glazing and asphalt-shingled gable roofs, the presentation is immediately recognizable as coastal New England.
Interior design was equally thoughtful. Light-colored wood window frames, doors and casework soften the work environment. Strategically applied diverse, vibrant colors create lively spaces and emotional comfort for conducting business, training and relaxing, most apparent in the EOC/training room, the fitness and locker room areas and the firefighters’ kitchen/dayroom.
Architect/Firm Name: Dore + Whittier Architects Inc.






