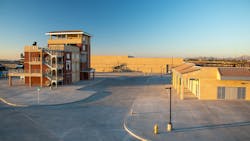In Quarters: Gilbert, AZ, Public Safety Training Facility
This facility received the Training Facilities Gold award in the 2021 Firehouse Station Design Awards. Find the full list of winners here.
Located southeast of Phoenix, the town of Gilbert, AZ, is one of the fastest-growing U.S. municipalities. To support this growing community, the town prioritizes police and fire department personnel who must meet rigorous training requirements on an annual basis. To achieve this goal, Gilbert performed a needs assessment to determine current and future training requirements as well as facilities that are necessary to successfully accomplish training objectives. Program requirements included calculating class space needs and training facilities, which resulted in a final solution that included the following.
A 50-acre multi-use joint fire and police facility, with seven buildings and totaling 161,000 square feet, was required to provide tactical training that simulates real-world scenarios in a village concept.
An administration training building required tiered classrooms, a 250-seat auditorium, recruit and staff lockers, three apparatus bays, a fitness center, a defensive tactics classroom, a full-service cooking kitchen, training offices and a backup emergency operations center. An indoor shooting range needed to include 25- and 50-yard ranges (20 lanes each), a classroom and a reality-based law enforcement situational training simulator.
A big box building that includes a reconfigurable tactical training area needed to join four burn buildings that mimic common structures that are found in Gilbert, including a Class B five-story apartment/office building, a Class B two-story residential building, a Class A single-story residential building that has a basement and Class B strip mall.
A driving track needed to have a large training pad for slow-speed maneuvers and an emergency vehicle operator course that meets the requirements of the Arizona Peace Officer Standards and Training board. A tactical village and outdoor amenities needed to include a K-9 training area, a hazmat area with a tanker railcar, an outdoor driver training area, a grinder pad and a village-style streetscape.
Another extremely important aspect of the facility involved features to be utilized by regional training partners and other town departments, to provide a truly full-service training center. Several spaces were designed to accommodate use by the public while still providing a secure environment for staff and recruits alike.
Architect/Firm Name: HDA Architects
About the Author
Firehouse.com News
Content curated and written by Firehouse editorial staff, including Susan Nicol, Peter Matthews, Ryan Baker and Rich Dzierwa.
