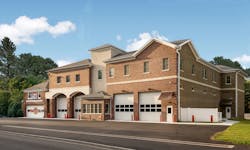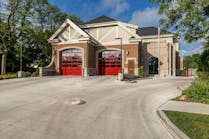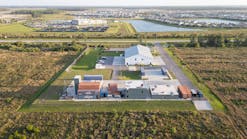This facility received the Renovations Notable Award in the 2021 Firehouse Station Design Awards. Find the full list of winners here.
The new addition to the Purchase, NY, Fire Station resulted in long-awaited improvements in firefighter health and safety, in-station training, space for housing apparatus, workspace for maintenance, and firefighter bunking and personnel space.
Additions that were made in 1968 and 1998, although built with the best intentions, were obsolete before they were completed. Apparatus got bigger, the fire scene became more toxic, and there is growing understanding of the role that the station plays in firefighter health, safety and training. The new addition is built with the future in mind.
The first floor has an apparatus bay that includes safe clearances, a radio room that has views of both aprons (the previous radio room had no apron view), a decon/laundry, clean space to fill and maintain SCBA gear, an ADA-compliant bathroom, a ready room and a work room.
Training is addressed via a new mezzanine that provides for a bailout window and confined-space extrication and space for training props. The prior makeshift workout area was replaced with a dedicated exercise room.
The third floor provides five single and two quad bunkrooms, a bunkers’ laundry, a kitchen, dining and living rooms, lockers, a toilet and shower rooms, and table and chair storage for the existing meeting room. This allows the all-volunteer department to offer improved accommodations for responders who overnight frequently and to provide for future personnel needs.
Storage was increased significantly, leaving the apparatus bay floor clear and providing spaces to be used for their dedicated purpose rather than overflow storage.
Site renovations provide additional parking spaces, replace an underground diesel fuel tank with an above-ground tank, upgrade the generator, and provide an attenuation gallery for stormwater and an oil/water separator for the apparatus bay trench drains.
Architect/Firm Name: Mitchell Associates Architects







